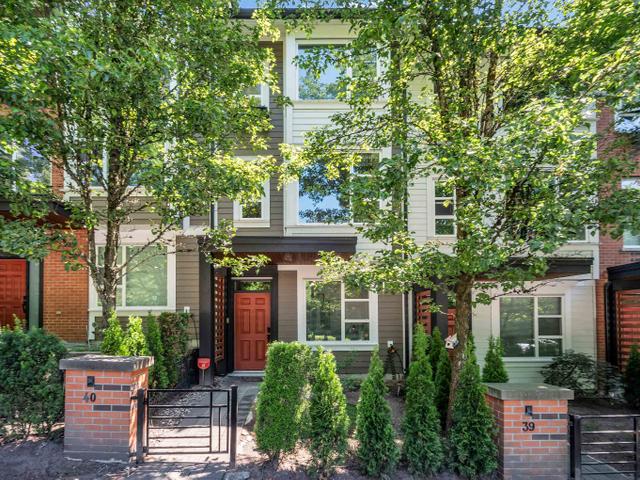| Name | Size | Features |
|---|---|---|
Living Room | 9.50 x 10.33 ft | |
Dining Room | 6.67 x 10.58 ft | |
Kitchen | 12.92 x 10.67 ft |
130 - 1460 SOUTHVIEW STREET




About 130 - 1460 SOUTHVIEW STREET
130 - 1460 Southview Street is a Coquitlam condo which was for sale. Listed at $918000 in August 2021, the listing is no longer available and has been taken off the market (Sold) on 24th of August 2021. 130 - 1460 Southview Street has 3 beds and 3 bathrooms. 130 - 1460 Southview Street resides in the Coquitlam Park Ridge Estates neighbourhood, and nearby areas include Burke Mountain, Hockaday, River Springs and New Horizons.
Some good places to grab a bite are Hiraku Sushi and Subway. Venture a little further for a meal at one of Park Ridge Estates neighbourhood's restaurants. If you love coffee, you're not too far from Blend Bubble Tea located at 3266 A Coast Meridian Road. Nearby grocery options: Natureway Farm Market is a 4-minute drive. Love being outside? Look no further than Queenston Park, Town Centre Park or Coquitlam River Park, which are only steps away from 1460 Southview St, Coquitlam.
For those residents of 1460 Southview St, Coquitlam without a car, you can get around quite easily. The closest transit stop is a BusStop (Southbound Coast Meridian Rd @ Princeton Ave) and is a 5-minute walk, but there is also a Subway stop, Lafarge Lake-Douglas Station Platform 2, a 4-minute drive connecting you to the TransLink. It also has (Bus) route 191 Coquitlam Central Station/princeton nearby.

Disclaimer: This representation is based in whole or in part on data generated by the Chilliwack & District Real Estate Board, Fraser Valley Real Estate Board or Greater Vancouver REALTORS® which assumes no responsibility for its accuracy. MLS®, REALTOR® and the associated logos are trademarks of The Canadian Real Estate Association.
- 4 bedroom houses for sale in Park Ridge Estates
- 2 bedroom houses for sale in Park Ridge Estates
- 3 bed houses for sale in Park Ridge Estates
- Townhouses for sale in Park Ridge Estates
- Semi detached houses for sale in Park Ridge Estates
- Detached houses for sale in Park Ridge Estates
- Houses for sale in Park Ridge Estates
- Cheap houses for sale in Park Ridge Estates
- 3 bedroom semi detached houses in Park Ridge Estates
- 4 bedroom semi detached houses in Park Ridge Estates
- homes for sale in Coquitlam West
- homes for sale in North Coquitlam
- homes for sale in Westwood Plateau
- homes for sale in Central Coquitlam
- homes for sale in Ranch Park
- homes for sale in Maillardville
- homes for sale in Burke Mountain
- homes for sale in New Horizons
- homes for sale in Coquitlam East
- homes for sale in Park Ridge Estates



