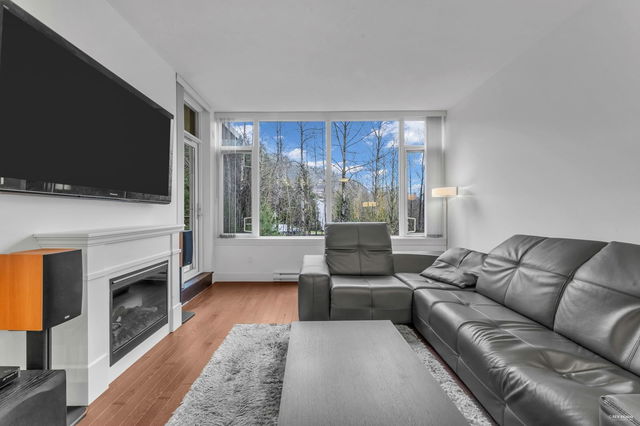| Name | Size | Features |
|---|---|---|
Living Room | 12.00 x 14.00 ft | |
Kitchen | 9.00 x 9.00 ft | |
Dining Room | 9.17 x 12.75 ft |
Use our AI-assisted tool to get an instant estimate of your home's value, up-to-date neighbourhood sales data, and tips on how to sell for more.




| Name | Size | Features |
|---|---|---|
Living Room | 12.00 x 14.00 ft | |
Kitchen | 9.00 x 9.00 ft | |
Dining Room | 9.17 x 12.75 ft |
Use our AI-assisted tool to get an instant estimate of your home's value, up-to-date neighbourhood sales data, and tips on how to sell for more.
707 - 1415 Parkway Boulevard is a Coquitlam condo for sale. 707 - 1415 Parkway Boulevard has an asking price of $799000, and has been on the market since May 2025. This condo has 2 beds, 2 bathrooms and is 1273 sqft. 707 - 1415 Parkway Boulevard resides in the Coquitlam Westwood Plateau neighbourhood, and nearby areas include Scott Creek, Canyon Springs, Westwood Summit and Upper Eagle Ridge.
1415 Parkway Blvd, Coquitlam is only steps away from Starbucks for that morning caffeine fix and if you're not in the mood to cook, Subway, Plateau Pizza and O-Sushi Restaurant are near this condo. Groceries can be found at Diana Mediterranean Market which is a 15-minute walk and you'll find Plateau Village Dental Centre only steps away as well. If you're an outdoor lover, condo residents of 1415 Parkway Blvd, Coquitlam are only steps away from Park.
For those residents of 1415 Parkway Blvd, Coquitlam without a car, you can get around rather easily. The closest transit stop is a Bus Stop (Eastbound Parkway Blvd @ Johnson St) and is only steps away connecting you to Coquitlam's public transit service. It also has route Coquitlam Central Station/parkway Blvd nearby.

Disclaimer: This representation is based in whole or in part on data generated by the Chilliwack & District Real Estate Board, Fraser Valley Real Estate Board or Greater Vancouver REALTORS® which assumes no responsibility for its accuracy. MLS®, REALTOR® and the associated logos are trademarks of The Canadian Real Estate Association.