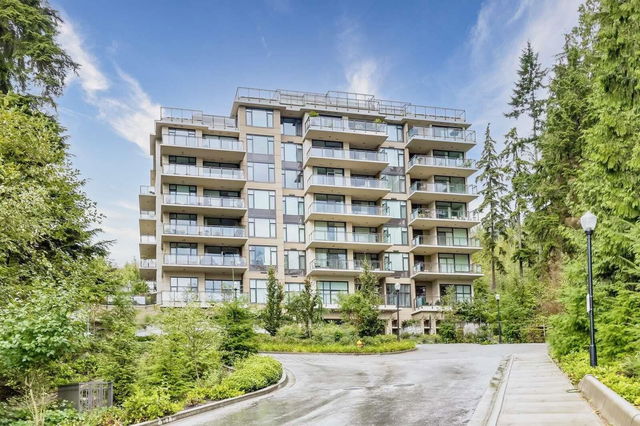| Name | Size | Features |
|---|---|---|
Foyer | 9.83 x 16.58 ft | |
Living Room | 14.58 x 16.00 ft | |
Dining Room | 9.42 x 11.25 ft |
Use our AI-assisted tool to get an instant estimate of your home's value, up-to-date neighbourhood sales data, and tips on how to sell for more.




| Name | Size | Features |
|---|---|---|
Foyer | 9.83 x 16.58 ft | |
Living Room | 14.58 x 16.00 ft | |
Dining Room | 9.42 x 11.25 ft |
Use our AI-assisted tool to get an instant estimate of your home's value, up-to-date neighbourhood sales data, and tips on how to sell for more.
1415 Parkway Boulevard is a Coquitlam condo for sale. 1415 Parkway Boulevard has an asking price of $1029900, and has been on the market since June 2025. This condo has 2 beds, 2 bathrooms and is 1300 sqft. 1415 Parkway Boulevard, Coquitlam is situated in Westwood Plateau, with nearby neighbourhoods in Scott Creek, Canyon Springs, Westwood Summit and Upper Eagle Ridge.
Some good places to grab a bite are O-Sushi Restaurant, Plateau Pizza or Subway. Venture a little further for a meal at one of Westwood Plateau neighbourhood's restaurants. If you love coffee, you're not too far from Starbucks located at 1410 Parkway Blvd. Groceries can be found at Diana Mediterranean Market which is only a 15 minute walk and you'll find Plateau Village Dental Centre only steps away as well. Love being outside? Look no further than Park, which is only steps away.
If you are looking for transit, don't fear, 1415 Parkway Blvd, Coquitlam has a public transit Bus Stop (Eastbound Parkway Blvd @ Johnson St) only steps away. It also has route Coquitlam Central Station/parkway Blvd close by.

Disclaimer: This representation is based in whole or in part on data generated by the Chilliwack & District Real Estate Board, Fraser Valley Real Estate Board or Greater Vancouver REALTORS® which assumes no responsibility for its accuracy. MLS®, REALTOR® and the associated logos are trademarks of The Canadian Real Estate Association.