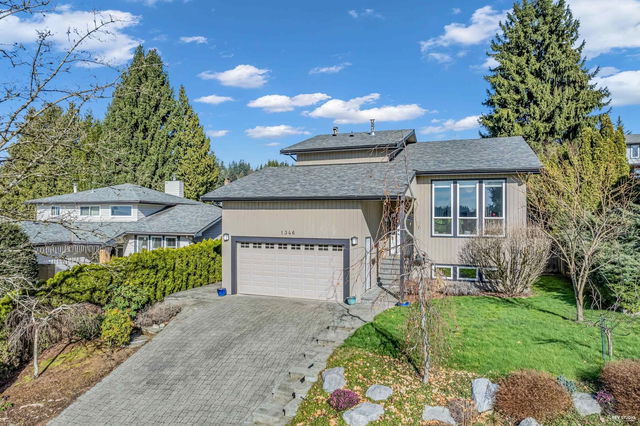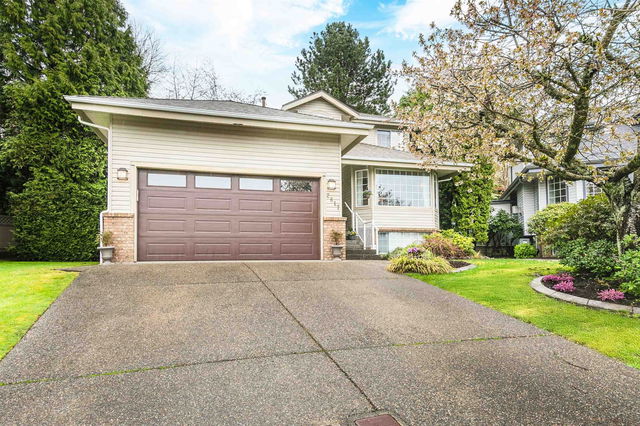| Level | Name | Size | Features |
|---|---|---|---|
Main | Living Room | 14.25 x 22.75 ft | |
Main | Kitchen | 11.50 x 21.25 ft | |
Main | Dining Room | 11.17 x 14.33 ft |
1351 Charter Hill Drive
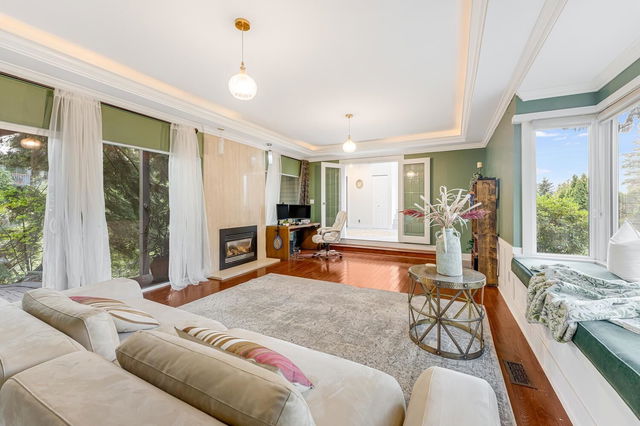
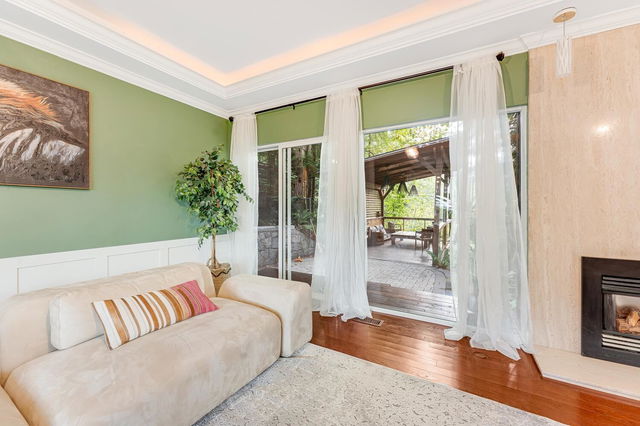
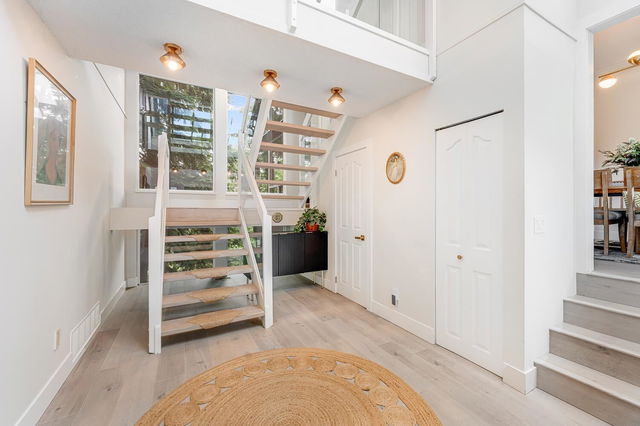

About 1351 Charter Hill Drive
1351 Charter Hill Drive is a Coquitlam detached house for sale. It has been listed at $2045000 since February 2025. This 3040 sqft detached house has 4 beds and 5 bathrooms. 1351 Charter Hill Drive, Coquitlam is situated in Upper Eagle Ridge, with nearby neighbourhoods in Scott Creek, Summitt View, Westwood Summit and Eagle Ridge.
Groceries can be found at Diana Mediterranean Market which is a 6-minute walk and you'll find Gleneagle Dental Centre a 6-minute walk as well. 1351 Charter Hill Dr, Coquitlam is nearby from great parks like Park.
Living in this Upper Eagle Ridge detached house is easy. There is also Eastbound Lansdowne Dr @ Turret Cres Bus Stop, a short distance away, with route Coquitlam Central Station/lansdowne nearby.

Disclaimer: This representation is based in whole or in part on data generated by the Chilliwack & District Real Estate Board, Fraser Valley Real Estate Board or Greater Vancouver REALTORS® which assumes no responsibility for its accuracy. MLS®, REALTOR® and the associated logos are trademarks of The Canadian Real Estate Association.
- 4 bedroom houses for sale in Upper Eagle Ridge
- 2 bedroom houses for sale in Upper Eagle Ridge
- 3 bed houses for sale in Upper Eagle Ridge
- Townhouses for sale in Upper Eagle Ridge
- Semi detached houses for sale in Upper Eagle Ridge
- Detached houses for sale in Upper Eagle Ridge
- Houses for sale in Upper Eagle Ridge
- Cheap houses for sale in Upper Eagle Ridge
- 3 bedroom semi detached houses in Upper Eagle Ridge
- 4 bedroom semi detached houses in Upper Eagle Ridge
- homes for sale in Coquitlam West
- homes for sale in North Coquitlam
- homes for sale in Central Coquitlam
- homes for sale in Westwood Plateau
- homes for sale in Ranch Park
- homes for sale in Maillardville
- homes for sale in Burke Mountain
- homes for sale in New Horizons
- homes for sale in Coquitlam East
- homes for sale in Park Ridge Estates

