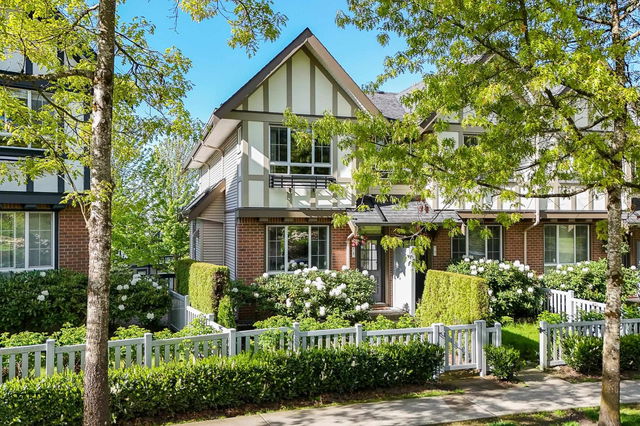| Name | Size | Features |
|---|---|---|
Foyer | 5.92 x 5.08 ft | |
Dining Room | 11.50 x 9.83 ft | |
Kitchen | 8.67 x 15.17 ft |
Use our AI-assisted tool to get an instant estimate of your home's value, up-to-date neighbourhood sales data, and tips on how to sell for more.




| Name | Size | Features |
|---|---|---|
Foyer | 5.92 x 5.08 ft | |
Dining Room | 11.50 x 9.83 ft | |
Kitchen | 8.67 x 15.17 ft |
Use our AI-assisted tool to get an instant estimate of your home's value, up-to-date neighbourhood sales data, and tips on how to sell for more.
4 - 1338 Hames Crescent is a Coquitlam townhouse for sale. 4 - 1338 Hames Crescent has an asking price of $1032000, and has been on the market since May 2025. This townhouse has 3 beds, 3 bathrooms and is 1443 sqft. 4 - 1338 Hames Crescent, Coquitlam is situated in Park Ridge Estates, with nearby neighbourhoods in Burke Mountain, River Springs, Hockaday and New Horizons.
Groceries can be found at G & A Market which is a 17-minute walk and you'll find Coast Meridian Sedation & General nearby as well. Love being outside? Look no further than Park, which is only steps away.
For those residents of 1338 Hames Cres, Coquitlam without a car, you can get around quite easily. The closest transit stop is a Bus Stop (Southbound Coast Meridian Rd @ Galloway Ave) and is a short distance away connecting you to Coquitlam's public transit service. It also has route Coquitlam Central Station/princeton nearby.

Disclaimer: This representation is based in whole or in part on data generated by the Chilliwack & District Real Estate Board, Fraser Valley Real Estate Board or Greater Vancouver REALTORS® which assumes no responsibility for its accuracy. MLS®, REALTOR® and the associated logos are trademarks of The Canadian Real Estate Association.