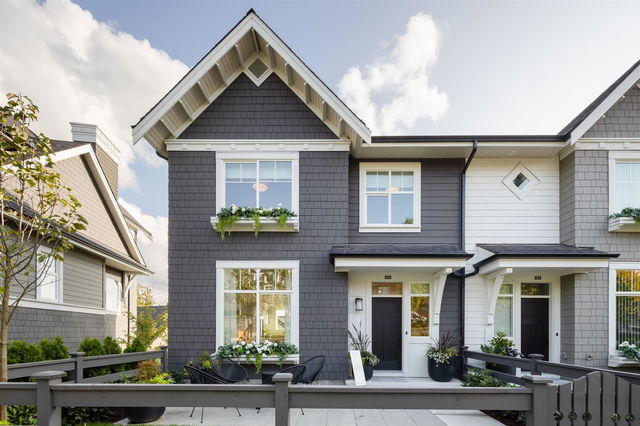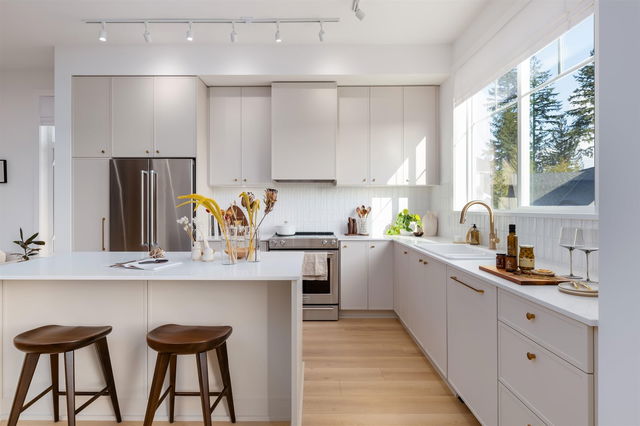104 - 1331 Olmsted Street




About 104 - 1331 Olmsted Street
104 - 1331 Olmsted Street is a Coquitlam condo which was for sale. Asking $1369900, it was listed in May 2024, but is no longer available and has been taken off the market (Sold) on 16th of June 2024.. This 1511 sqft condo has 3 beds and 3 bathrooms. 104 - 1331 Olmsted Street resides in the Coquitlam Burke Mountain neighbourhood, and nearby areas include Park Ridge Estates, River Springs, Hockaday and New Horizons.
Groceries can be found at G & A Market which is only a 12 minute walk and you'll find Canadian Magnetic Imaging a 9-minute walk as well. For nearby green space, Park could be good to get out of your condo and catch some fresh air or to take your dog for a walk.
For those residents of 1331 Olmsted St, Coquitlam without a car, you can get around rather easily. The closest transit stop is a BusStop (Eastbound David Ave @ Riley St) and is a short walk, but there is also a Subway stop, Lafarge Lake-Douglas Station Platform 2, a 4-minute drive connecting you to the TransLink. It also has (Bus) route 191 Coquitlam Central Station/princeton nearby.

Disclaimer: This representation is based in whole or in part on data generated by the Chilliwack & District Real Estate Board, Fraser Valley Real Estate Board or Greater Vancouver REALTORS® which assumes no responsibility for its accuracy. MLS®, REALTOR® and the associated logos are trademarks of The Canadian Real Estate Association.
- 4 bedroom houses for sale in Burke Mountain
- 2 bedroom houses for sale in Burke Mountain
- 3 bed houses for sale in Burke Mountain
- Townhouses for sale in Burke Mountain
- Semi detached houses for sale in Burke Mountain
- Detached houses for sale in Burke Mountain
- Houses for sale in Burke Mountain
- Cheap houses for sale in Burke Mountain
- 3 bedroom semi detached houses in Burke Mountain
- 4 bedroom semi detached houses in Burke Mountain
- homes for sale in Coquitlam West
- homes for sale in North Coquitlam
- homes for sale in Westwood Plateau
- homes for sale in Central Coquitlam
- homes for sale in Ranch Park
- homes for sale in Maillardville
- homes for sale in Burke Mountain
- homes for sale in New Horizons
- homes for sale in Coquitlam East
- homes for sale in Park Ridge Estates



