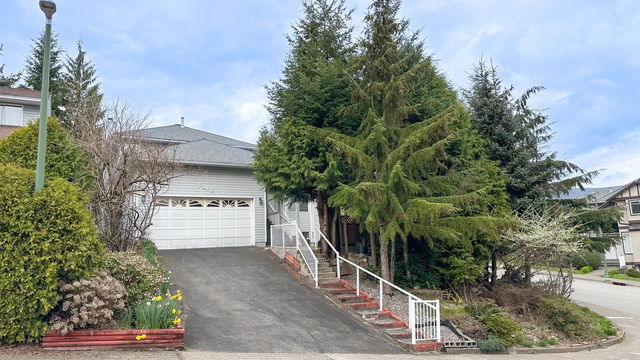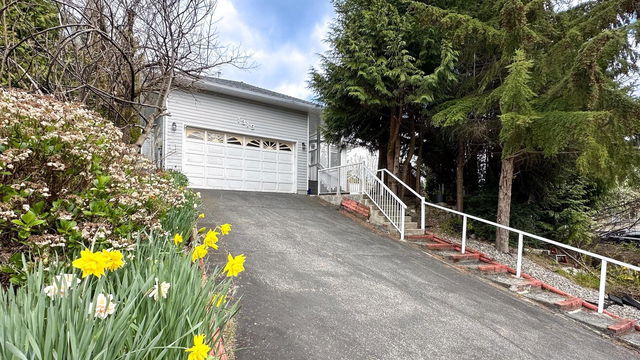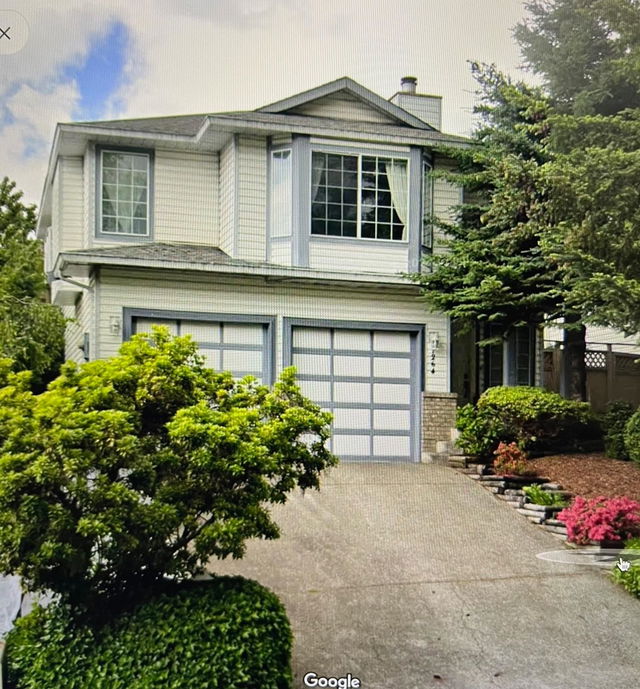| Level | Name | Size | Features |
|---|---|---|---|
Main | Living Room | 15.08 x 20.00 ft | |
Main | Dining Room | 12.42 x 13.00 ft | |
Main | Kitchen | 12.17 x 12.50 ft |
1319 Durant Drive




About 1319 Durant Drive
1319 Durant Drive is a Coquitlam detached house for sale. 1319 Durant Drive has an asking price of $1490000, and has been on the market since April 2025. This detached house has 3 beds, 3 bathrooms and is 2681 sqft. 1319 Durant Drive, Coquitlam is situated in Scott Creek, with nearby neighbourhoods in Canyon Springs, Upper Eagle Ridge, Summitt View and Westwood Summit.
1319 Durant Dr, Coquitlam is only a 5 minute walk from Starbucks for that morning caffeine fix and if you're not in the mood to cook, O-Sushi Restaurant, Plateau Pizza and Subway are near this detached house. Groceries can be found at Diana Mediterranean Market which is a 9-minute walk and you'll find Plateau Village Dental Centre a 5-minute walk as well. Love being outside? Look no further than Park, which is a 3-minute walk.
If you are looking for transit, don't fear, there is a Bus Stop (Northbound Johnson St @ Walton Ave) only a 3 minute walk.

Disclaimer: This representation is based in whole or in part on data generated by the Chilliwack & District Real Estate Board, Fraser Valley Real Estate Board or Greater Vancouver REALTORS® which assumes no responsibility for its accuracy. MLS®, REALTOR® and the associated logos are trademarks of The Canadian Real Estate Association.
- 4 bedroom houses for sale in Scott Creek
- 2 bedroom houses for sale in Scott Creek
- 3 bed houses for sale in Scott Creek
- Townhouses for sale in Scott Creek
- Semi detached houses for sale in Scott Creek
- Detached houses for sale in Scott Creek
- Houses for sale in Scott Creek
- Cheap houses for sale in Scott Creek
- 3 bedroom semi detached houses in Scott Creek
- 4 bedroom semi detached houses in Scott Creek
- homes for sale in Coquitlam West
- homes for sale in North Coquitlam
- homes for sale in Central Coquitlam
- homes for sale in Westwood Plateau
- homes for sale in Ranch Park
- homes for sale in Maillardville
- homes for sale in Burke Mountain
- homes for sale in New Horizons
- homes for sale in Coquitlam East
- homes for sale in Park Ridge Estates



