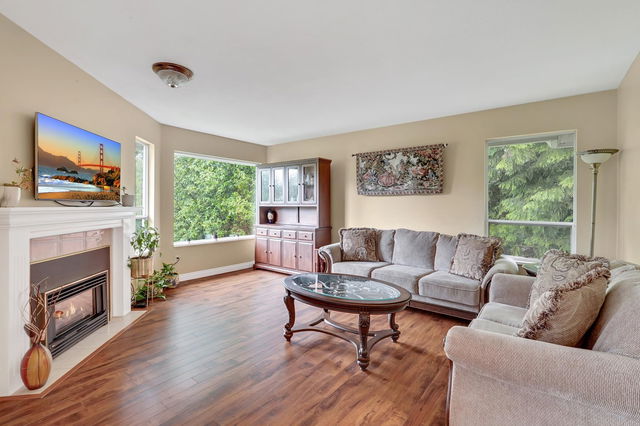| Name | Size | Features |
|---|---|---|
Living Room | 13.33 x 16.75 ft | |
Dining Room | 9.25 x 10.08 ft | |
Kitchen | 9.25 x 11.92 ft |
Use our AI-assisted tool to get an instant estimate of your home's value, up-to-date neighbourhood sales data, and tips on how to sell for more.




| Name | Size | Features |
|---|---|---|
Living Room | 13.33 x 16.75 ft | |
Dining Room | 9.25 x 10.08 ft | |
Kitchen | 9.25 x 11.92 ft |
Use our AI-assisted tool to get an instant estimate of your home's value, up-to-date neighbourhood sales data, and tips on how to sell for more.
28 - 1216 Johnson Street is a Coquitlam townhouse for sale. It was listed at $1069900 in May 2025 and has 3 beds and 3 bathrooms. 28 - 1216 Johnson Street resides in the Coquitlam Scott Creek neighbourhood, and nearby areas include Canyon Springs, North Coquitlam, Eagle Ridge and Upper Eagle Ridge.
Some good places to grab a bite are Legend House Chinese Restaurant, Little Caesars or Nagano Japanese Restaurant. Venture a little further for a meal at one of Scott Creek neighbourhood's restaurants. If you love coffee, you're not too far from Cafe Ciel located at 136-1153 the High St. Groceries can be found at Minoo Bakery & Pastry which is a 3-minute walk and you'll find Sunrise Dental Clinic only a 3 minute walk as well. 1216 Johnson St, Coquitlam is only steps away from great parks like Park.
If you are looking for transit, don't fear, 1216 Johnson St, Coquitlam has a public transit Bus Stop (Westbound Guildford Way @ Johnson St) only steps away. It also has route Port Coquitlam Station/kootenay Loop, and route Downtown/lougheed Station/coquitlam Central Station close by.

Disclaimer: This representation is based in whole or in part on data generated by the Chilliwack & District Real Estate Board, Fraser Valley Real Estate Board or Greater Vancouver REALTORS® which assumes no responsibility for its accuracy. MLS®, REALTOR® and the associated logos are trademarks of The Canadian Real Estate Association.