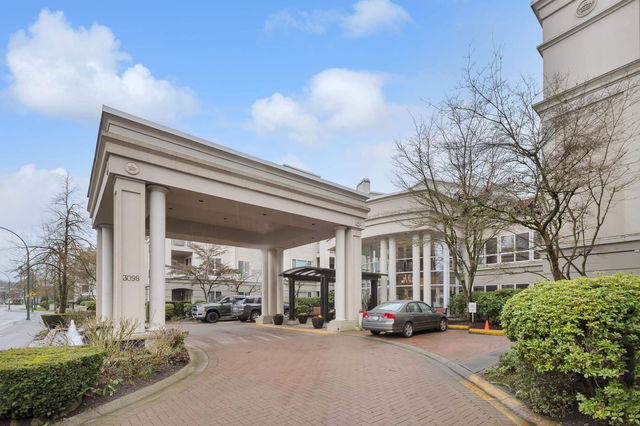| Name | Size | Features |
|---|---|---|
Living Room | 13.00 x 14.50 ft | |
Kitchen | 9.67 x 14.25 ft | |
Dining Room | 13.00 x 9.00 ft |
105 - 1189 Eastwood Street




About 105 - 1189 Eastwood Street
105 - 1189 Eastwood Street is a Coquitlam condo for sale. 105 - 1189 Eastwood Street has an asking price of $749000, and has been on the market since April 2025. This 1344 sqft condo has 3 beds and 2 bathrooms. 105 - 1189 Eastwood Street resides in the Coquitlam North Coquitlam neighbourhood, and nearby areas include New Horizons, Canyon Springs, River Springs and Scott Creek.
There are a lot of great restaurants around 1189 Eastwood St, Coquitlam. If you can't start your day without caffeine fear not, your nearby choices include Cup Full Dessert Cafe. Groceries can be found at Seven Korean Bakery which is only a 5 minute walk and you'll find Glenpark Dental a 3-minute walk as well. If you're an outdoor lover, condo residents of 1189 Eastwood St, Coquitlam are nearby from Park.
Transit riders take note, 1189 Eastwood St, Coquitlam is nearby to the closest public transit Bus Stop (Southbound Pipeline Rd @ Glen Dr) with route Coquitlam Central Station/lafarge Park.

Disclaimer: This representation is based in whole or in part on data generated by the Chilliwack & District Real Estate Board, Fraser Valley Real Estate Board or Greater Vancouver REALTORS® which assumes no responsibility for its accuracy. MLS®, REALTOR® and the associated logos are trademarks of The Canadian Real Estate Association.
- 4 bedroom houses for sale in North Coquitlam
- 2 bedroom houses for sale in North Coquitlam
- 3 bed houses for sale in North Coquitlam
- Townhouses for sale in North Coquitlam
- Semi detached houses for sale in North Coquitlam
- Detached houses for sale in North Coquitlam
- Houses for sale in North Coquitlam
- Cheap houses for sale in North Coquitlam
- 3 bedroom semi detached houses in North Coquitlam
- 4 bedroom semi detached houses in North Coquitlam
- homes for sale in Coquitlam West
- homes for sale in North Coquitlam
- homes for sale in Westwood Plateau
- homes for sale in Ranch Park
- homes for sale in Central Coquitlam
- homes for sale in Maillardville
- homes for sale in Burke Mountain
- homes for sale in New Horizons
- homes for sale in Coquitlam East
- homes for sale in Park Ridge Estates



