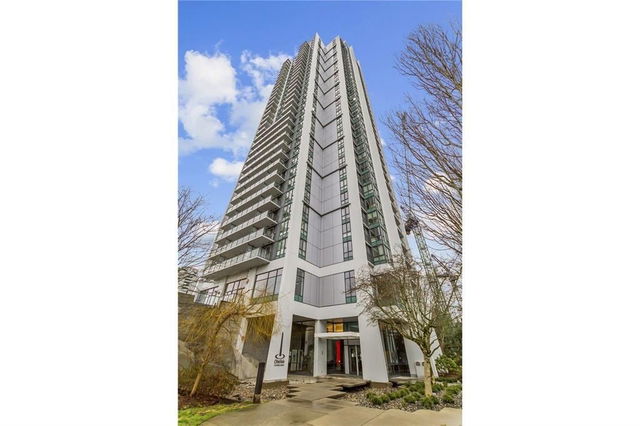| Name | Size | Features |
|---|---|---|
Living Room | 10.33 x 12.00 ft | |
Dining Room | 5.42 x 11.00 ft | |
Kitchen | 8.50 x 10.00 ft |
Use our AI-assisted tool to get an instant estimate of your home's value, up-to-date neighbourhood sales data, and tips on how to sell for more.




| Name | Size | Features |
|---|---|---|
Living Room | 10.33 x 12.00 ft | |
Dining Room | 5.42 x 11.00 ft | |
Kitchen | 8.50 x 10.00 ft |
Use our AI-assisted tool to get an instant estimate of your home's value, up-to-date neighbourhood sales data, and tips on how to sell for more.
1603 - 1178 Heffley Crescent is a Coquitlam condo for sale. It has been listed at $719000 since May 2025. This condo has 2 beds, 2 bathrooms and is 950 sqft. 1603 - 1178 Heffley Crescent, Coquitlam is situated in North Coquitlam, with nearby neighbourhoods in New Horizons, Canyon Springs, Scott Creek and Meadow Brook.
Some good places to grab a bite are Dim Sum World, Fusion Robata Co or Grand Palace Restaurant. Venture a little further for a meal at one of North Coquitlam neighbourhood's restaurants. If you love coffee, you're not too far from Cup Full Dessert Cafe located at 2079-1163 Pinetree Way. Groceries can be found at Seven Korean Bakery which is a short distance away and you'll find NG Kwok Kuen Dr only steps away as well. Love being outside? Look no further than Park, which is not far.
Transit riders take note, 1178 Heffley Crescent, Coquitlam is a short walk to the closest public transit Bus Stop (Southbound Pinetree Way @ Glen Dr) with route Port Coquitlam Station/kootenay Loop, route Moody Centre Station/coquitlam Central Station, and more.

Disclaimer: This representation is based in whole or in part on data generated by the Chilliwack & District Real Estate Board, Fraser Valley Real Estate Board or Greater Vancouver REALTORS® which assumes no responsibility for its accuracy. MLS®, REALTOR® and the associated logos are trademarks of The Canadian Real Estate Association.