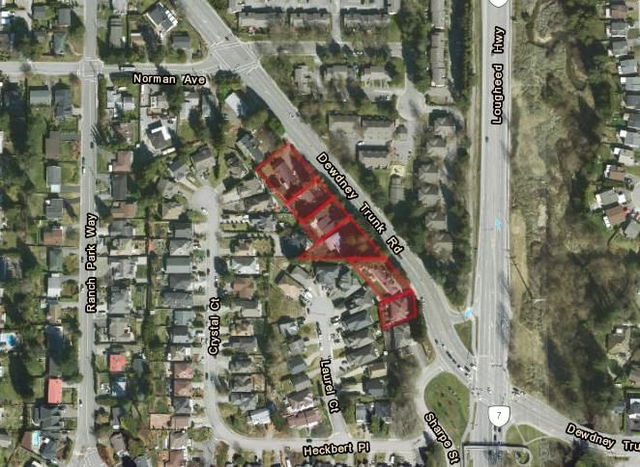| Level | Name | Size | Features |
|---|---|---|---|
Main | Living Room | 14.17 x 15.33 ft | |
Main | Kitchen | 11.08 x 11.25 ft | |
Main | Eating Area | 9.33 x 11.08 ft |
1029 Dory Street




About 1029 Dory Street
Located at 1029 Dory Street, this Coquitlam detached house is available for sale. It has been listed at $2499000 since January 2025. This 3222 sqft detached house has 5 beds and 4 bathrooms. 1029 Dory Street, Coquitlam is situated in Ranch Park, with nearby neighbourhoods in Eagle Ridge, Meadow Brook, Chineside and North Coquitlam.
There are a lot of great restaurants nearby 1029 Dory St, Coquitlam.Grab your morning coffee at Starbucks located at 2881 Barnet Hwy. Groceries can be found at Cakes N Sweets Bakery which is a 6-minute walk and you'll find Creekside Family Dental a 6-minute walk as well. For nearby green space, Park could be good to get out of your detached house and catch some fresh air or to take your dog for a walk.
Living in this Ranch Park detached house is easy. There is also Westbound Mariner Way @ Dolphin St Bus Stop, only steps away, with route Coquitlam Central Station/lougheed Station, and route Coquitlam Central Station/braid Station nearby.

Disclaimer: This representation is based in whole or in part on data generated by the Chilliwack & District Real Estate Board, Fraser Valley Real Estate Board or Greater Vancouver REALTORS® which assumes no responsibility for its accuracy. MLS®, REALTOR® and the associated logos are trademarks of The Canadian Real Estate Association.
- 4 bedroom houses for sale in Ranch Park
- 2 bedroom houses for sale in Ranch Park
- 3 bed houses for sale in Ranch Park
- Townhouses for sale in Ranch Park
- Semi detached houses for sale in Ranch Park
- Detached houses for sale in Ranch Park
- Houses for sale in Ranch Park
- Cheap houses for sale in Ranch Park
- 3 bedroom semi detached houses in Ranch Park
- 4 bedroom semi detached houses in Ranch Park
- homes for sale in Coquitlam West
- homes for sale in North Coquitlam
- homes for sale in Westwood Plateau
- homes for sale in Ranch Park
- homes for sale in Central Coquitlam
- homes for sale in Maillardville
- homes for sale in Burke Mountain
- homes for sale in New Horizons
- homes for sale in Coquitlam East
- homes for sale in Park Ridge Estates



