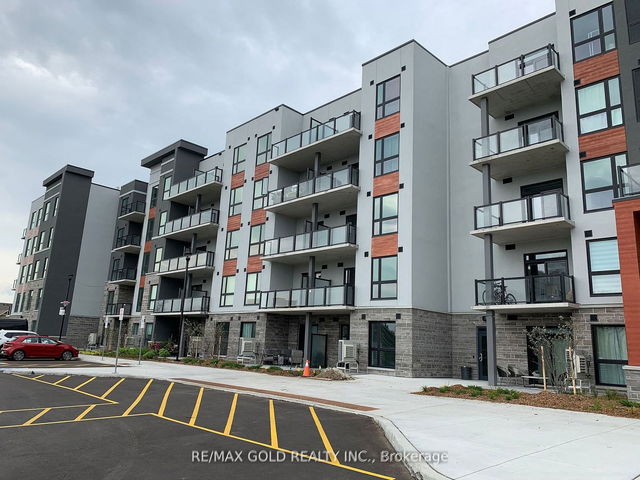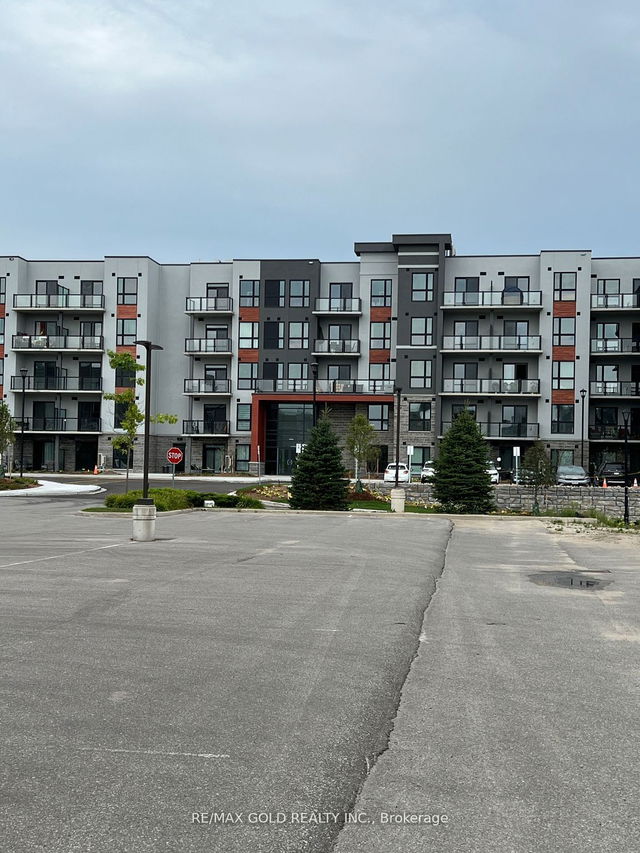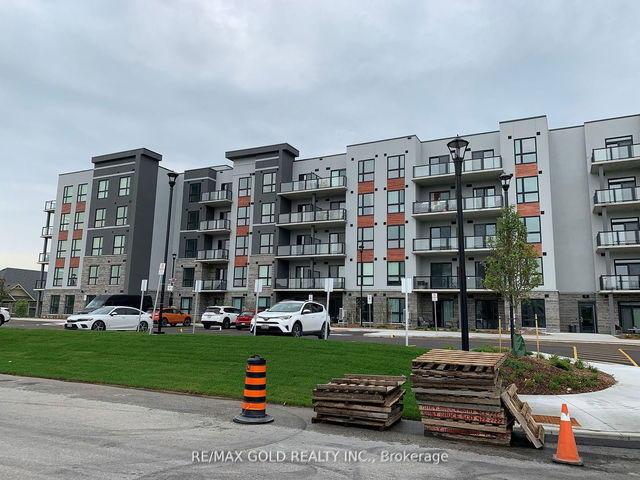| Name | Size | Features |
|---|---|---|
Bathroom | 0.00 x 0.00 ft | Open Concept, Laminate, Large Window |
Great Room | 6.45 x 4.80 ft | Open Concept, Laminate, W/O To Balcony |
Primary Bedroom | 4.27 x 2.95 ft | W/I Closet, Laminate, Large Window |
424 - 4 Kimberly Lane




About 424 - 4 Kimberly Lane
Located at 424 - 4 Kimberly Lane, this Collingwood condo is available for sale. It has been listed at $749000 since December 2024. This condo has 2 beds, 2 bathrooms and is 1000-1199 sqft.
4 Kimberly Lane, Collingwood is a 5-minute walk from Journey's Blend Cafe for that morning caffeine fix and if you're not in the mood to cook, Saucy Pasta, Harbour Street Fish Bar and Montana's BBQ & Bar are near this condo. Groceries can be found at FreshCo which is a 4-minute walk and you'll find Karen Murtaugh Dr Ntre only a 3 minute walk as well. Wanting to catch a movie? Galaxy Cinemas Collingwood is within walking distance from 4 Kimberly Lane, Collingwood.
Getting around the area will require a vehicle, as the nearest transit stop is a Bus Stop (Collingwood Terminal) and is an 18-minute walk
- 4 bedroom houses for sale in Collingwood
- 2 bedroom houses for sale in Collingwood
- 3 bed houses for sale in Collingwood
- Townhouses for sale in Collingwood
- Semi detached houses for sale in Collingwood
- Detached houses for sale in Collingwood
- Houses for sale in Collingwood
- Cheap houses for sale in Collingwood
- 3 bedroom semi detached houses in Collingwood
- 4 bedroom semi detached houses in Collingwood



