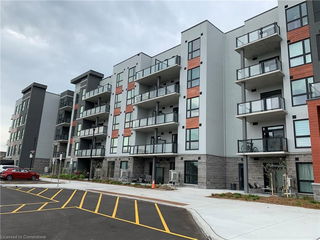Discover the epitome of modern living in this luxurious bright CORNER 2-bedroom, 2-bathroom condo in the Adult Lifestyle Village; Royal Windsor at Balmoral Village. Nestled in the heart of Collingwood, this brand-new residence offers a prime location and unparalleled amenities. Enjoy abundant natural light from the southeast-facing end unit, and appreciate the spacious open-concept design and luxurious quartz countertops. The state-of-the-art recreation center features an indoor /therapeutic pool, fitness equipment, golf simulator, clubhouse, and social programs. With easy access to shops, restaurants, the Cranberry Golf Course, and nearby ski hills, this condo offers a convenient and enjoyable lifestyle. Royal Windsor has a rooftop terrace (5th floor) with views of Blue Mountain equipped with BBQ's, firepit and lounge chairs - a perfect place to mingle with neighbors, have a BBQ or enjoy the party room located opposite the rooftop terrace. Every part of this vibrant community is designed for ease of life and to keep you healthy and active. Don't miss this opportunity to own a truly exceptional condo in Collingwood's sought-after Balmoral Village. Additional $169.50 per month for use of the facilities at Balmoral Residences at 8 Harbour St. W - the Clubhouse, Fitness Rooms, Therapeutic pool, Golf simulator, wellness/social program The 5th floor includes a rooftop deck, BBQ, firepits.







