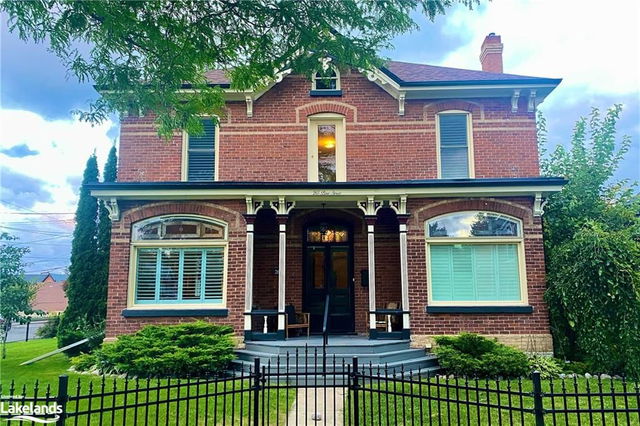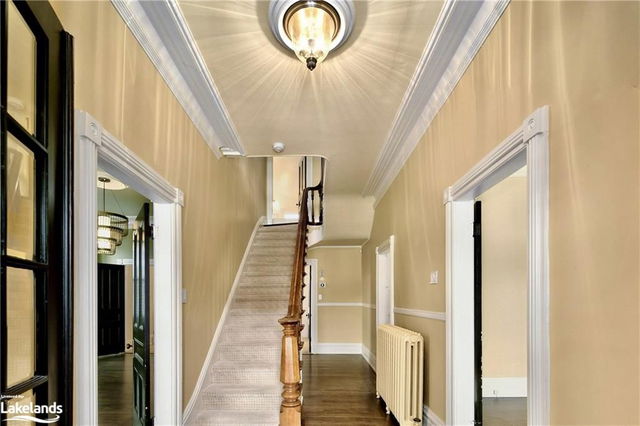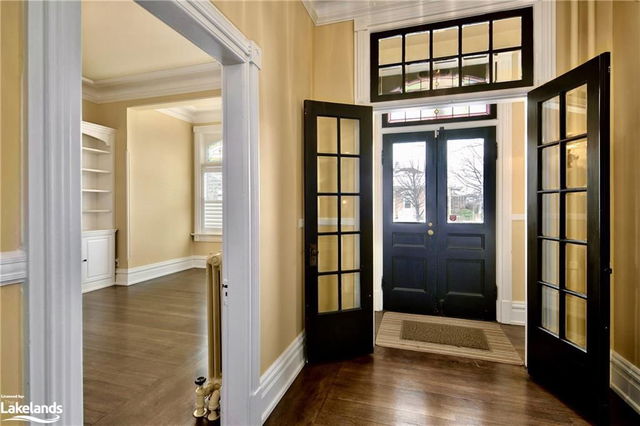265 Pine Street



About 265 Pine Street
You can find 265 Pine St in the area of Collingwood. The nearest major intersection to this property is Albion Rd and Steeles Ave W, in the city of Collingwood. , and the city of Nottawa is also a popular area in your vicinity.
Looking for your next favourite place to eat? There is a lot close to 265 Pine St, Collingwood, like Brunello's, Pita Pit and Baked and Pickled, just to name a few. Grab your morning coffee at Espresso Post located at 139 Hurontario Street. Groceries can be found at Dags And Willow Fine Cheese and Gourmet Shop which is a 4-minute walk and you'll find Loblaws a 6-minute walk as well. Collingwood Museum is only at a short distance from 265 Pine St, Collingwood. Love being outside? Look no further than Sunset Point Beach, Lafontaine park or Eugenia Falls Conservation Area, which are only steps away from 265 Pine St, Collingwood. There is a zoo,Elmvale Jungle Zoo, that is a 38-minute drive and is a great for a family outing.
Getting around the area will require a vehicle, as the nearest transit stop is a York Region Transit BusStop (METRO RD / RAINES ST) and is a 78-minute drive
- 4 bedroom houses for sale in Collingwood
- 2 bedroom houses for sale in Collingwood
- 3 bed houses for sale in Collingwood
- Townhouses for sale in Collingwood
- Semi detached houses for sale in Collingwood
- Detached houses for sale in Collingwood
- Houses for sale in Collingwood
- Cheap houses for sale in Collingwood
- 3 bedroom semi detached houses in Collingwood
- 4 bedroom semi detached houses in Collingwood
- There are no active MLS listings right now. Please check back soon!