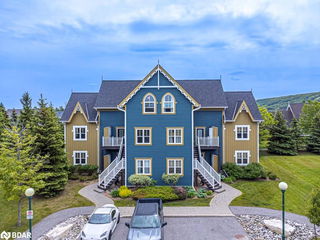Maintenance fees
$429.00
Locker
None
Exposure
E
Possession
30-59 days
Price per sqft
$440 - $488
Taxes
$4,448 (2024)
Outdoor space
-
Age of building
6-10 years old
See what's nearby
Description
Discover the perfect Collingwood escape in this 3-bed, 4-bath home surrounded by lush greenspace, a golf course, and a fabulous amenity centre. Designed for year-round enjoyment, this spacious and functional layout offers plenty of room for family and friends to gather in comfort. A bright foyer with direct garage access and a convenient powder room opens to the very best layout in the development. The huge chefs kitchen is a true standout, featuring stainless-steel appliances, stone countertops, a brand-new backsplash and abundant cabinetry ready for après-ski dinners or summer BBQ prep. The kitchen flows seamlessly into the great room, where a gas fireplace with a stone surround invites cozy evenings after a day on the slopes or by the Bay. The dining area easily accommodates a harvest table and offers a walk-out to the back patio for outdoor entertaining. Upstairs, the primary suite provides a luxurious retreat with a walk-in California closet and spa-like ensuite complete with double sinks and a glass shower. Two additional bedrooms, another full bath, and upper-level laundry add convenience. A professionally finished lower level with designer bath is perfect for overflow guests and extended family. Silver Glen Preserve is more than just a neighbourhood - it's a lifestyle. Residents enjoy an exclusive community center with an outdoor pool, sauna, and games room with ping pong, billiards, air hockey, darts, and shuffleboard. Whether you are hosting family for ski weekends, unwinding after a round of golf, or exploring the nearby shops, restaurants, beaches, trails, and private ski clubs, this location delivers it all.Make this welcoming home your year-round sanctuary or four-season getaway in the heart of Collingwood.
Broker: Century 21 Millennium Inc.
MLS®#: S12370971
Property details
Neighbourhood:
Parking:
2
Parking type:
Owned
Property type:
Condo Townhouse
Heating type:
Forced Air
Style:
2-Storey
Ensuite laundry:
No
MLS Size:
1800-1999 sqft
Listed on:
Aug 29, 2025
Show all details
Rooms
| Name | Size | Features |
|---|---|---|
Kitchen | 11.5 x 13.0 ft | |
Other | 8.5 x 8.5 ft | |
Primary Bedroom | 12.5 x 13.0 ft |
Show all
Instant estimate:
orto view instant estimate
$6,835
lower than listed pricei
High
$889,608
Mid
$872,165
Low
$829,630
Have a home? See what it's worth with an instant estimate
Use our AI-assisted tool to get an instant estimate of your home's value, up-to-date neighbourhood sales data, and tips on how to sell for more.
Games Room
Gym
Outdoor Pool
Party Room
Sauna
Visitor Parking







