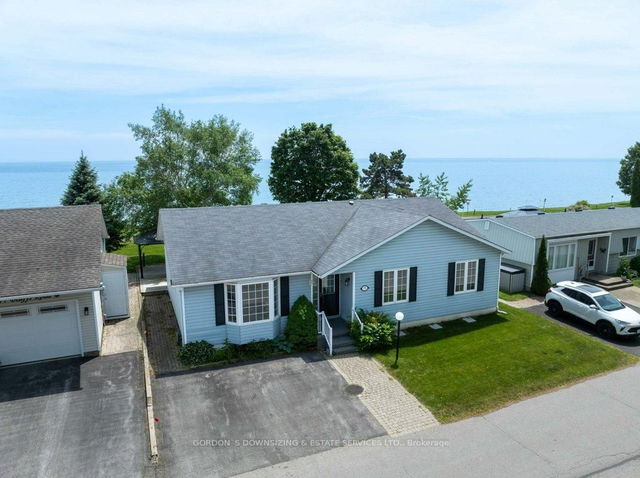Size
-
Lot size
-
Street frontage
-
Possession
Immediate
Price per sqft
$275 - $367
Taxes
$2,288 (2024)
Parking Type
-
Style
Bungalow
See what's nearby
Description
Discover this inviting modular home located in the highly desirable Wilmot Creek community along the scenic shores of Lake Ontario. This bright and spacious 3-bedroom, 2-bathroom residence offers the perfect blend of relaxed coastal living and vibrant community engagement, all within a picturesque and meticulously maintained setting. Step inside to an airy open-concept layout that seamlessly connects the sun-filled living room to the well-appointed kitchen and dining area, creating an ideal space for both entertaining and everyday living. The dining area opens onto a private deck, where you'll enjoy breathtaking, unobstructed views of Lake Ontario and the surrounding bluffs a perfect backdrop for your morning coffee or evening relaxation. The spacious primary bedroom serves as a peaceful retreat, complete with an ensuite bathroom featuring double sinks. Two additional generously sized bedrooms offer abundant closet space, while the main bathroom boasts a modern walk-in shower, providing both comfort and convenience for family and guests. Ownership at Wilmot Creek includes access to an outstanding array of resort-style amenities all included in the park fees such as a beautifully manicured golf course, recreation centre, swimming pool, tennis court, and countless social activities that foster a warm and active neighbourhood atmosphere. Just steps from the shoreline, 75 Bluffs Road presents a rare opportunity to experience lakeside serenity alongside an amenity-rich lifestyle in one of Newcastle's most sought-after communities. Land lease fee of $1,200/month. Home inspection available. Offers will be presented on July 3rd.
Broker: GORDON`S DOWNSIZING & ESTATE SERVICES LTD.
MLS®#: E12231978
Property details
Parking:
2
Parking type:
-
Property type:
Detached
Heating type:
Forced Air
Style:
Bungalow
MLS Size:
1500-2000 sqft
Listed on:
Jun 19, 2025
Show all details
Rooms
| Level | Name | Size | Features |
|---|---|---|---|
Main | Living Room | 16.0 x 27.9 ft | |
Main | Dining Room | 15.0 x 11.3 ft | |
Main | Laundry | 8.3 x 6.1 ft |
Show all
Instant estimate:
orto view instant estimate
$29,694
higher than listed pricei
High
$602,862
Mid
$579,594
Low
$554,099
Have a home? See what it's worth with an instant estimate
Use our AI-assisted tool to get an instant estimate of your home's value, up-to-date neighbourhood sales data, and tips on how to sell for more.



