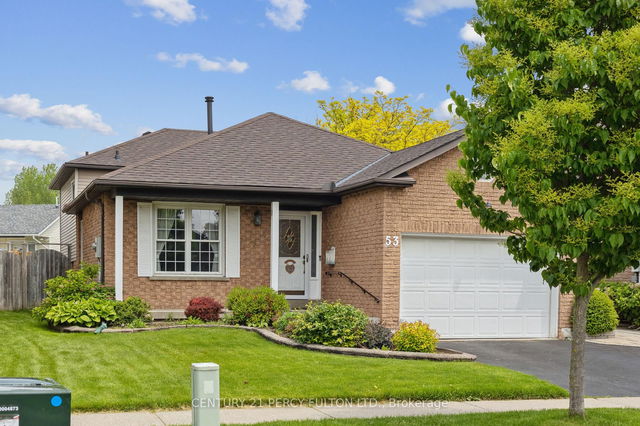Size
-
Lot size
3024 sqft
Street frontage
-
Possession
2025-06-26
Price per sqft
$533 - $727
Taxes
$4,900.42 (2025)
Parking Type
-
Style
2-Storey
See what's nearby
Description
Ideally located detached home in a lovely established family neighbourhood near neigbourhood park with walking path, South Courtice Arena, schools, Darlington Provincial Park, Oshawa's Eastern town line and easy Highway #401 access. Freshly painted in classic neutral tones. Paved driveway leads you to an inviting covered front porch. Front foyer opens up to great room with easy-care luxury vinyl floors and is open to kitchen. Stylish kitchen with ceramic tile floors and stainless steel appliances. Terrific layout for entertaining family and friends. Walk-out from your kitchen eating are to patio and big fenced yard with sunny Southern exposure. Spacious and bright Primary suite with large walk-in closet and big windows. Comfortably sized secondary bedrooms. Large unfinished basement with lots of potential. Rough-in for 3 piece bath. Basement laundry area with laundry tub. Direct interior access from foyer to garage. Rough-in for central vacuum.
Broker: RE/MAX HALLMARK FIRST GROUP REALTY LTD.
MLS®#: E12204086
Property details
Parking:
3
Parking type:
-
Property type:
Detached
Heating type:
Forced Air
Style:
2-Storey
MLS Size:
1100-1500 sqft
Lot front:
29 Ft
Lot depth:
102 Ft
Listed on:
Jun 7, 2025
Show all details
Rooms
| Level | Name | Size | Features |
|---|---|---|---|
Ground | Breakfast | 0.0 x 0.0 ft | |
Basement | Laundry | 0.0 x 0.0 ft | |
Ground | Kitchen | 0.0 x 0.0 ft |
Show all
Instant estimate:
orto view instant estimate
$21,380
higher than listed pricei
High
$854,250
Mid
$821,280
Low
$785,154
Have a home? See what it's worth with an instant estimate
Use our AI-assisted tool to get an instant estimate of your home's value, up-to-date neighbourhood sales data, and tips on how to sell for more.







