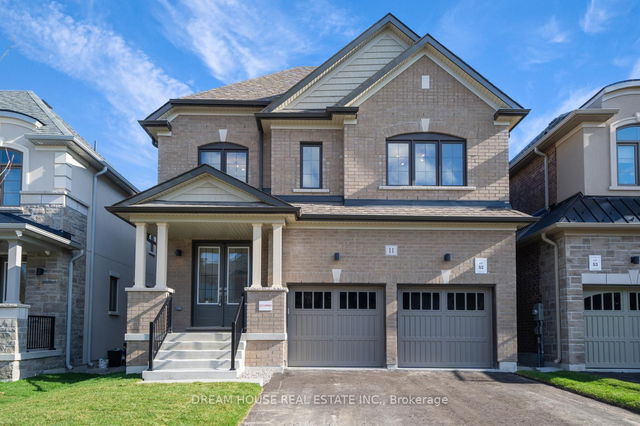Size
-
Lot size
3911 sqft
Street frontage
-
Possession
60-89 days
Price per sqft
$377 - $452
Taxes
$6,468.82 (2024)
Parking Type
-
Style
2-Storey
See what's nearby
Description
This elegant Kylemore-built home is ideally situated in the desirable Port of Newcastle community, just a short walk from the shores of Lake Ontario, picturesque waterfront trails, the Newcastle Marina, and the popular Pearce Farm park. The home features a thoughtfully designed and beautifully upgraded open-concept main floor. The spacious eat-in kitchen boasts quartz countertops, stainless steel appliances, a center island with a breakfast bar, and a butler's pantry leading to the formal dining room, perfect for entertaining. From the breakfast area, you can step out to a large deck and fully fenced landscaped backyard, ideal for enjoying the outdoors. The great room is truly impressive with its high ceilings and a welcoming gas fireplace. You'll also appreciate the convenience of main floor laundry and a mudroom with direct access to both the double car garage and the backyard. Upstairs, the custom primary suite offers a private balcony with lake views, a walk-in closet with custom built-ins, and a luxurious four-piece ensuite featuring a newly updated beautiful glass shower and a corner soaker tub. Two additional well-sized bedrooms with custom closet organizers, a media nook, and a stylish four-piece bathroom complete the upper level. The large unfinished basement offers excellent potential for future living space. This location provides a fantastic lifestyle for an active family, with easy access to Highway 401 and the charming shops, pubs, and restaurants of Newcastle Village, all within an hour of downtown Toronto.
Broker: HOMESMITHS REAL ESTATE LTD., BROKERAGE
MLS®#: E12191589
Open House Times
Sunday, Jun 8th
2:00pm - 4:00pm
Property details
Parking:
4
Parking type:
-
Property type:
Detached
Heating type:
Forced Air
Style:
2-Storey
MLS Size:
2500-3000 sqft
Lot front:
44 Ft
Lot depth:
87 Ft
Listed on:
Jun 3, 2025
Show all details
Rooms
| Level | Name | Size | Features |
|---|---|---|---|
Upper | Bedroom 2 | 14.4 x 10.0 ft | |
Upper | Primary Bedroom | 18.5 x 18.2 ft | |
Upper | Bedroom 3 | 13.5 x 11.0 ft |
Show all
Instant estimate:
orto view instant estimate
$10,097
higher than listed pricei
High
$1,185,761
Mid
$1,139,997
Low
$1,089,852
Have a home? See what it's worth with an instant estimate
Use our AI-assisted tool to get an instant estimate of your home's value, up-to-date neighbourhood sales data, and tips on how to sell for more.







