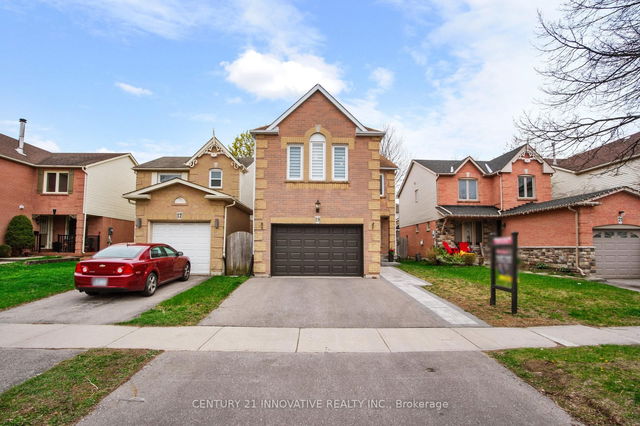Size
-
Lot size
3246 sqft
Street frontage
-
Possession
2025-08-01
Price per sqft
$424 - $566
Taxes
$5,164.73 (2024)
Parking Type
-
Style
2-Storey
See what's nearby
Description
Spacious 4+1 Bedroom Family Home In A Prime Location! This Beautiful, Open-Concept Home Features 4+1 Bedrooms And 4 Bathrooms, Ideal For Large Or Growing Families. The Main Floor Offers Hardwood Flooring In Living Room and Family Room, And Fresh, Neutral Décor. The Kitchen Boasts Granite Countertops, A Ceramic Backsplash, And An Undermount Sink. The Dining Area And Large Living Room With A Gas Fireplace Maintain An Open Feel Creating A Bright, Connected Space That's Perfect For Entertaining And Every Day Family Life. Upstairs, The Primary Bedroom Showcases A Spa-Like 4-Piece Ensuite With A Soaker Tub And Stand-Up Glass Shower, Alongside Generously Sized Additional Bedrooms And A Full Bath. The Finished Basement Provides Fantastic Extra Living Space, Complete With A Rec Room, An Additional Bedroom, And A Full Washroom Ideal For Guests, Teens, Or In-Laws. Additional Features Include Garage Access And A Large Driveway That Fits Up To 4 Cars. Located Close To All Amenities, Green Spaces, And Parks, And Situated Within A Highly Rated School District, This Home Offers Comfort, Space, And An Unbeatable Location. Freshly Painted And Ready To Welcome Its Next Family!
Broker: SUTTON GROUP-HERITAGE REALTY INC.
MLS®#: E12127212
Property details
Parking:
5
Parking type:
-
Property type:
Detached
Heating type:
Forced Air
Style:
2-Storey
MLS Size:
1500-2000 sqft
Lot front:
29 Ft
Lot depth:
109 Ft
Listed on:
May 6, 2025
Show all details
Rooms
| Level | Name | Size | Features |
|---|---|---|---|
Main | Kitchen | 10.5 x 9.6 ft | |
Second | Bedroom 3 | 10.0 x 12.4 ft | |
Main | Family Room | 10.6 x 17.0 ft |
Show all
Instant estimate:
orto view instant estimate
$42,875
higher than listed pricei
High
$927,367
Mid
$891,575
Low
$852,358







