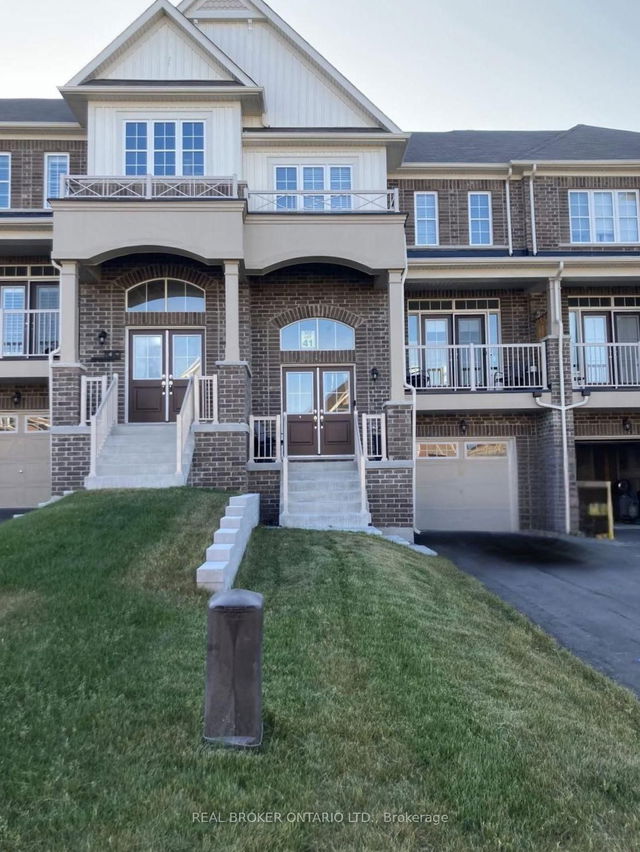Furnished
No
Lot size
3985 sqft
Street frontage
-
Possession
2025-05-01
Price per sqft
$1.45 - $1.93
Hydro included
No
Parking Type
-
Style
2-Storey
See what's nearby
Description
Stunning spacious 3 level townhouse located in the heart of Bowmanville. Main floor features an open concept design with a walk out to the yard from the dining area. There is also a balcony from the living room facing the front of the house. The kitchen is an entertainer's dream with ample cupboards and an extra long island overlooking both the living room and dining room. 3 good size bedrooms. The primary bedroom features a 5 piece ensuite and a walk in Closet. Access to the garage from the basement. Laundry is in the Basement. A very large backyard. 3 parking spots in driveway and one in the garage. Utilities not included. Close to all amenities, schools, parks, shopping, restaurants, Go Transit and the 401. Make this wonderful home yours today!
Broker: REAL BROKER ONTARIO LTD.
MLS®#: E12072540
Property details
Parking:
4
Parking type:
-
Property type:
Att/Row/Twnhouse
Heating type:
Forced Air
Style:
2-Storey
MLS Size:
1500-2000 sqft
Lot front:
22 Ft
Lot depth:
173 Ft
Listed on:
Apr 9, 2025
Show all details
Rooms
| Level | Name | Size | Features |
|---|---|---|---|
Second | Bedroom 3 | 11.6 x 9.7 ft | |
Main | Dining Room | 10.2 x 11.7 ft | |
Second | Bedroom 2 | 10.0 x 9.7 ft |
Show all





