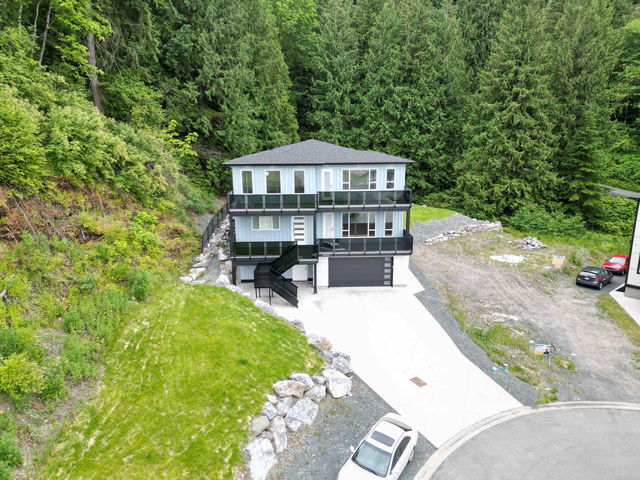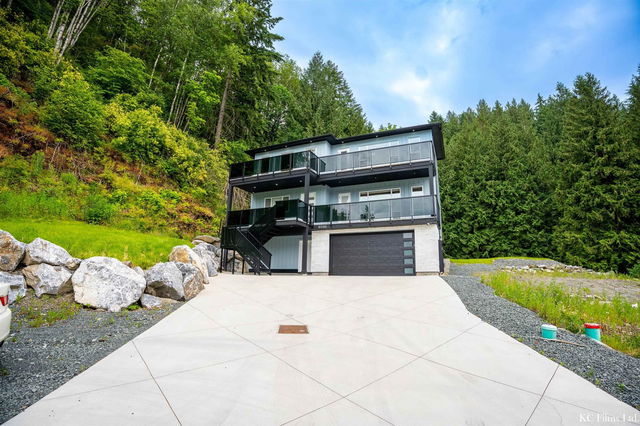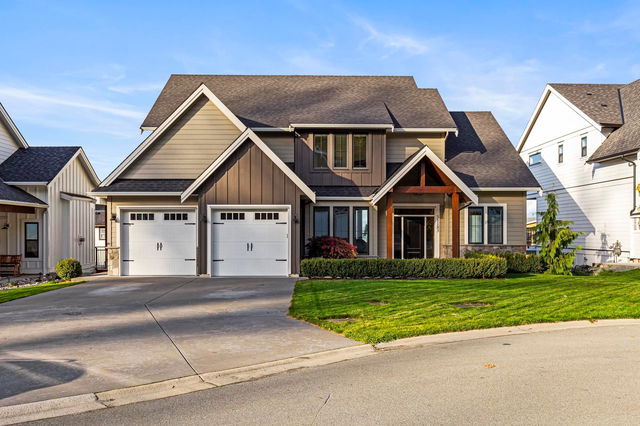| Level | Name | Size | Features |
|---|---|---|---|
Main | Bedroom | 16.50 x 17.50 ft | |
Main | Living Room | 14.00 x 22.00 ft | |
Main | Family Room | 11.50 x 18.50 ft |
8596 Forest Gate Drive




About 8596 Forest Gate Drive
8596 Forest Gate Drive is a Chilliwack detached house for sale. 8596 Forest Gate Drive has an asking price of $1585000, and has been on the market since September 2024. This 4726 sqft detached house has 5+3 beds and 6 bathrooms.
For groceries or a pharmacy you'll likely need to hop into your car as there is not much near this detached house.
Getting around the area will require a vehicle, as the nearest transit stop is a Bus Stop (Yale & McGrath) and is only a 29 minute walk

Disclaimer: This representation is based in whole or in part on data generated by the Chilliwack & District Real Estate Board, Fraser Valley Real Estate Board or Greater Vancouver REALTORS® which assumes no responsibility for its accuracy. MLS®, REALTOR® and the associated logos are trademarks of The Canadian Real Estate Association.
- 4 bedroom houses for sale in Chilliwack
- 2 bedroom houses for sale in Chilliwack
- 3 bed houses for sale in Chilliwack
- Townhouses for sale in Chilliwack
- Semi detached houses for sale in Chilliwack
- Detached houses for sale in Chilliwack
- Houses for sale in Chilliwack
- Cheap houses for sale in Chilliwack
- 3 bedroom semi detached houses in Chilliwack
- 4 bedroom semi detached houses in Chilliwack



