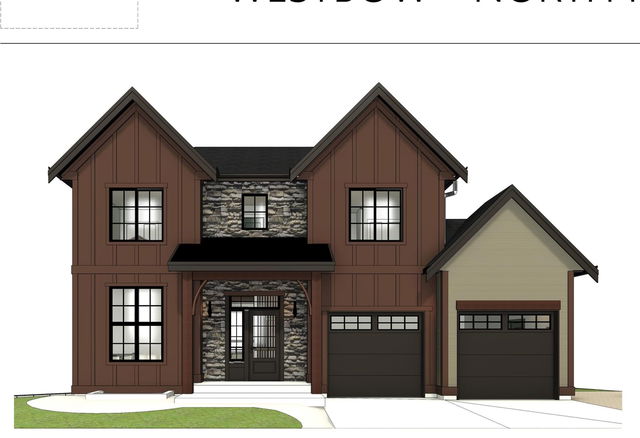Size
4053 sqft
Lot size
5394 sqft
Street frontage
-
Possession
-
Price per sqft
$382
Taxes
$5,109.69 (2024)
Parking Type
-
Style
Single Family Re
See what's nearby
Description
LUXURY living at its finest! STUNNING 4,053 sqft 2-story home w/ full bsmt & 3-car garage. Showcasing exceptional attention to detail throughout w/ custom cabinetry, built-ins & exquisite lighting. The GOURMET KITCHEN boasts a quartz waterfall island & high-end Bertazzoni appliances. The gorgeous living room impresses w/ vaulted & coffered ceilings, BEAUTIFUL PRIMARY ON MAIN has gas f/p, w/i shower & freestanding tub. Upstairs, enjoy a loft area w/ wet bar, plus 2 large bdrms & 5-piece bath. AMAZING bsmt has 2 bdrm suite PLUS an office (or 3rd bdrm) nicer than most primary residences, this space could easily generate $1700 or more per month! Outside you can relax on the covered patio w/ privacy screens, soak in the hot tub or explore your backyard bordering greenbelt & creek! A must see!!!
Broker: HomeLife Advantage Realty Ltd (Vedder)
MLS®#: R2956097
Property details
Parking:
6
Parking type:
-
Property type:
Detached
Heating type:
Forced Air
Style:
Single Family Re
MLS Size:
4053 sqft
Lot front:
60 Ft
Listed on:
Jan 14, 2025
Show all details
Rooms
| Level | Name | Size | Features |
|---|---|---|---|
Main | Living Room | 20.00 x 16.83 ft | |
Main | Dining Room | 9.92 x 11.00 ft | |
Main | Kitchen | 14.58 x 12.83 ft |
Show all
Instant estimate:
orto view instant estimate
$64,621
lower than listed pricei
High
$1,557,072
Mid
$1,485,279
Low
$1,414,288








