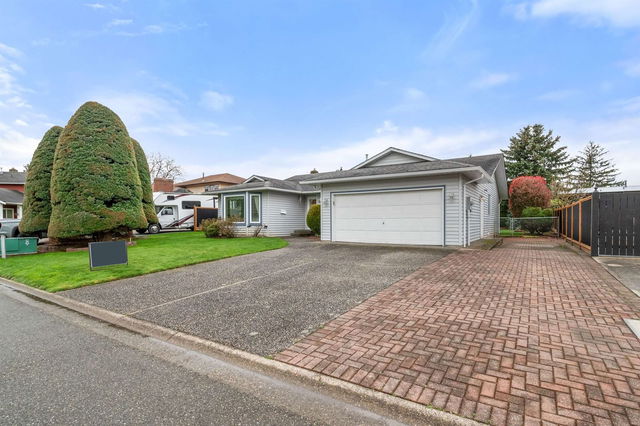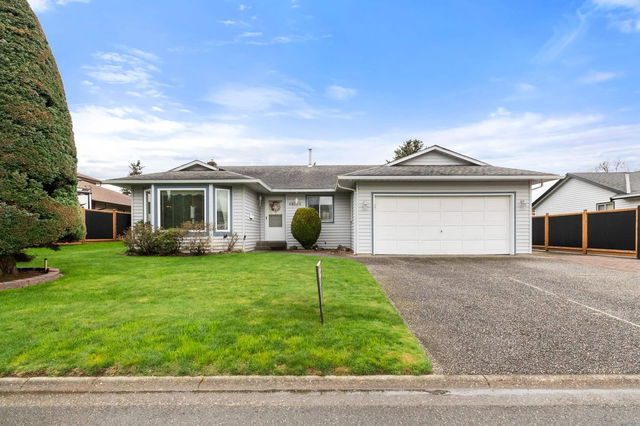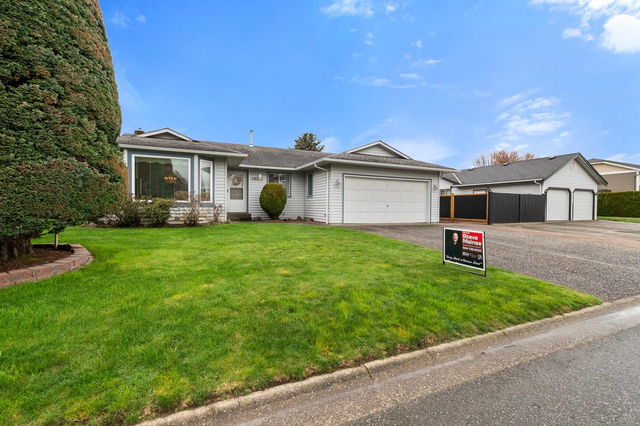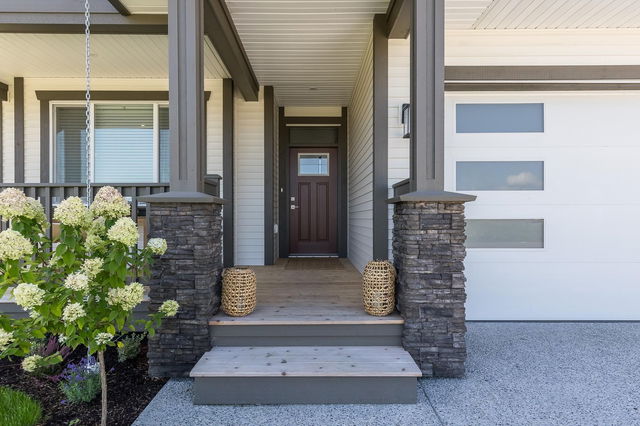| Level | Name | Size | Features |
|---|---|---|---|
Main | Kitchen | 6.00 x 11.00 ft | |
Main | Eating Area | 8.00 x 8.00 ft | |
Main | Family Room | 11.50 x 15.50 ft |
46174 Christina Drive




About 46174 Christina Drive
46174 Christina Drive is a Chilliwack detached house for sale. 46174 Christina Drive has an asking price of $984900, and has been on the market since April 2025. This detached house has 3 beds, 2 bathrooms and is 1695 sqft.
For groceries or a pharmacy you'll likely need to hop into your car as there is not much near this detached house.
If you are reliant on transit, don't fear, there is a Bus Stop (School & Stevenson) a 5-minute walk.

Disclaimer: This representation is based in whole or in part on data generated by the Chilliwack & District Real Estate Board, Fraser Valley Real Estate Board or Greater Vancouver REALTORS® which assumes no responsibility for its accuracy. MLS®, REALTOR® and the associated logos are trademarks of The Canadian Real Estate Association.
- 4 bedroom houses for sale in Chilliwack
- 2 bedroom houses for sale in Chilliwack
- 3 bed houses for sale in Chilliwack
- Townhouses for sale in Chilliwack
- Semi detached houses for sale in Chilliwack
- Detached houses for sale in Chilliwack
- Houses for sale in Chilliwack
- Cheap houses for sale in Chilliwack
- 3 bedroom semi detached houses in Chilliwack
- 4 bedroom semi detached houses in Chilliwack



