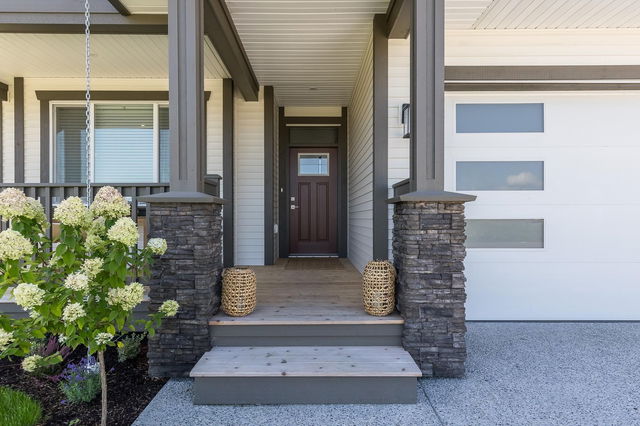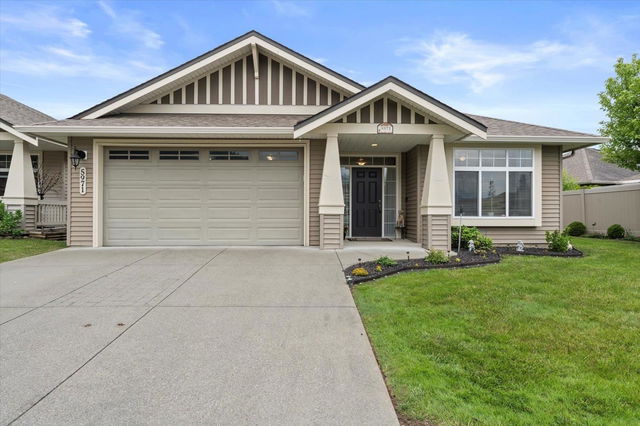Canadian Retirement Developments presents award winning Malloway Village. A unique collection of active Adult Lifestyle Rancher Homes for the 45 and better age group. The Sycamore Extended plan features 2 bedrooms, a den, open living area, a stunning vaulted ceiling and 2 covered patios. Enjoy your spectacular open designer kitchen and spacious s ensuite bathroom. Each Malloway Village home includes a double garage with roughed in electric car plug in, a double driveway, a fenced backyard (pet friendly) and state of the art geothermal forced air heating and air conditioning. Move in Summer of 2025.








