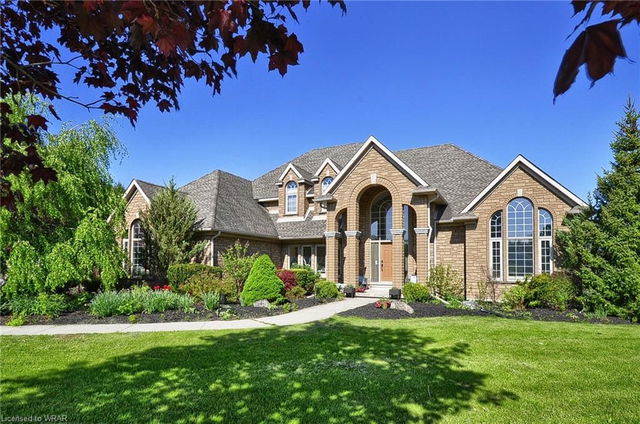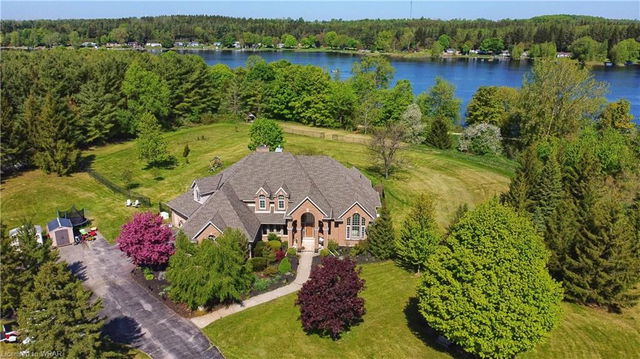56 Conservation Trail



About 56 Conservation Trail
56 Conservation Trail is in the city of Centre Wellington. This property is conveniently located near the intersection of Albion Rd and Steeles Ave W. , and the city of Orton is also a popular area in your vicinity.
Some good places to grab a bite are Belwood Super Snax and Country Market. If you love coffee, you're not too far from Tim Hortons located at 133 Street Andrew Street E. Nearby grocery options: East Side Shell is a 11-minute drive. Love being outside? Look no further than Elora Quarry, Pinetree Pet Resort or Elora Gorge Conservation Area, which are only steps away from 56 Conservation Trail, Centre Wellington.
Getting around the area will require a vehicle, as the nearest transit stop is a "MiWay" BusStop ("Meadowpine Blvd At Winston Churchill Blvd") and is a 58-minute drive
- 4 bedroom houses for sale in Centre Wellington
- 2 bedroom houses for sale in Centre Wellington
- 3 bed houses for sale in Centre Wellington
- Townhouses for sale in Centre Wellington
- Semi detached houses for sale in Centre Wellington
- Detached houses for sale in Centre Wellington
- Houses for sale in Centre Wellington
- Cheap houses for sale in Centre Wellington
- 3 bedroom semi detached houses in Centre Wellington
- 4 bedroom semi detached houses in Centre Wellington
- There are no active MLS listings right now. Please check back soon!