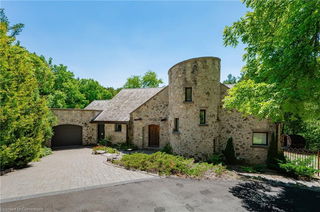A Private Riverside Retreat in the Heart of Elora- 506 James Street is an extraordinary custom-built home nestled along the Irvine River in one of Elora's most secluded neighbourhoods. Tucked away on a quiet, tree-lined street, this property offers a rare combination of total privacy and walkability to Elora's vibrant downtown.Crafted by a renowned builder, this home showcases timeless design and a thoughtful layout. Every detail inside and out has been professionally designed and maintained to the highest standardsThe homes layout is both elegant and practical, with well-proportioned principal rooms, two staircases for functional flow, and a thoughtful separation of private and shared spaces.The open-concept kitchen overlooks the dining room offering long, serene views of the beautifully landscaped front yard, saltwater pool, and river beyond.The large living room, anchored by a cozy gas fireplace, is perfect for entertaining or relaxing, with views that seamlessly blend indoor and outdoor living.The mudroom offers built in laundry and a four piece bath.Upstairs, the spacious family room features soaring ceilings, a gas fireplace, and a Juliet balcony overlooking the private side yard. The primary bedroom suite includes two walk-in closets, an ensuite, and peaceful views of the lush front yard. Two additional bedrooms offer privacy and space, sharing a beautifully updated three-piece bathroom. In addition, the lower level offers a finished recreational room. Step outside to a true backyard oasis by Creo Landscaping. The outdoor space features: a professionally built saltwater pool, multiple seating areas across tiered levels, a built-in BBQ and retractable awning for entertaining, a full Sonos sound system, stunning hand-laid dry stone walls and low-maintenance perennial gardens. Whether you're lounging by the pool, hosting dinner with family and friends, or enjoying a quiet morning coffee, every inch of the outdoor space is designed for beauty and tranquility.





