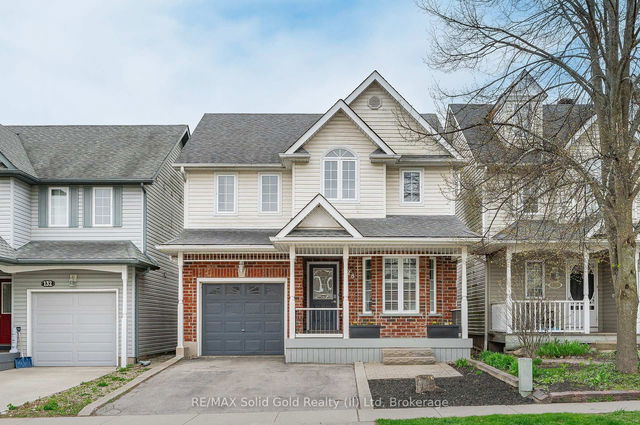Size
-
Lot size
5931 sqft
Street frontage
-
Possession
60-89 days
Price per sqft
$450 - $600
Taxes
$5,091 (2024)
Parking Type
-
Style
2-Storey
See what's nearby
Description
A PRIVATE BACKYARD OASIS IN THE HEART OF HESPELER. Tucked on a wide and sunlit corner lot in one of Hespelers most sought-after neighbourhoods, this beautifully maintained home offers over 2,400 sq. ft. of finished living space-and an entertainers dream backyard. Just minutes to the 401 and steps from schools, parks, public transit, and all the conveniences of everyday life, this property combines location, space, and lifestyle in one complete package. Step inside and be greeted by a welcoming foyer that leads seamlessly into the open-concept living and dining area-perfect for hosting and everyday connection. The updated kitchen is designed for entertaining, featuring granite countertops, a stylish tiled backsplash, and sightlines that keep you connected to the heart of the home. Upstairs, the spacious primary bedroom is bright and airy, complete with a walk-in closet and a private 4pc ensuite. 2 additional generously sized bedrooms and 3pc bathroom complete the upper level. The finished basement extends your living space with a cozy recreation room, bedroom #4, a 4pc bathroom, cold cellar, and ample storage in the utility room. Outside is where this home truly shines. With a poured concrete patio, elevated wooden deck with privacy screens, and a stunning covered gazebo lounge, your summer entertaining just got an upgrade. The fully fenced backyard offers room to relax without the burden of high maintenance-plus a garden shed for your tools and toys. Bonus: the 1.5-car garage is currently used as a workshop but could easily be converted back for parking. Notable upgrades include a newer furnace in 2021 , AC in 2022, and roof in 2016.
Broker: RE/MAX TWIN CITY FAISAL SUSIWALA REALTY
MLS®#: X12135573
Property details
Parking:
5
Parking type:
-
Property type:
Detached
Heating type:
Forced Air
Style:
2-Storey
MLS Size:
1500-2000 sqft
Lot front:
51 Ft
Lot depth:
115 Ft
Listed on:
May 8, 2025
Show all details
Rooms
| Level | Name | Size | Features |
|---|---|---|---|
Main | Breakfast | 9.1 x 10.8 ft | |
Second | Bedroom 3 | 13.0 x 11.7 ft | |
Main | Kitchen | 9.6 x 10.8 ft |
Show all
Instant estimate:
orto view instant estimate
$28,473
higher than listed pricei
High
$975,924
Mid
$928,373
Low
$883,581
Have a home? See what it's worth with an instant estimate
Use our AI-assisted tool to get an instant estimate of your home's value, up-to-date neighbourhood sales data, and tips on how to sell for more.







