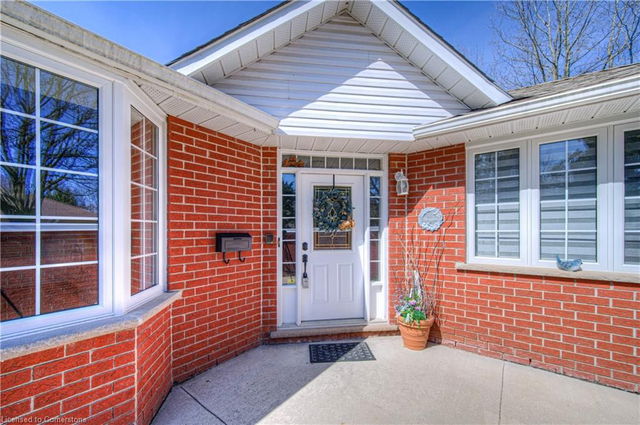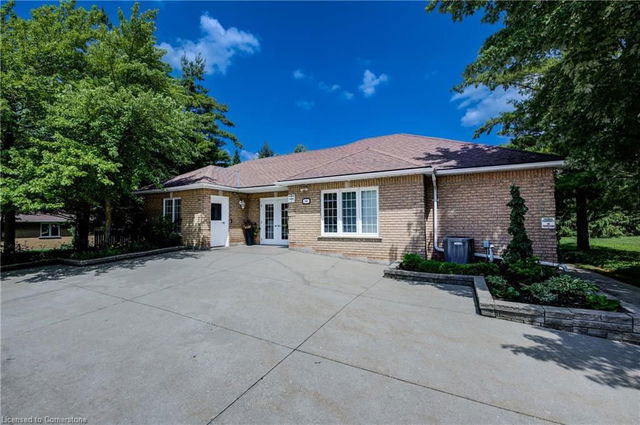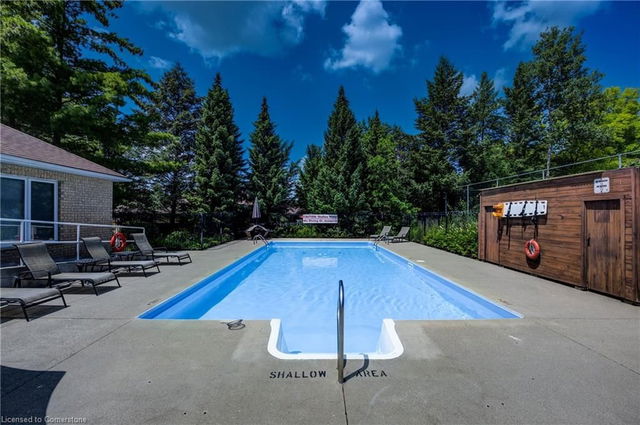20 - 85 Beasley Crescent



About 20 - 85 Beasley Crescent
85 Beasley Crescent is in the city of Cambridge. This property is conveniently located near the intersection of Square One. , and the city of Hespeler is also close by.
85 Beasley Crescent, Cambridge is a 13-minute walk from Tim Hortons for that morning caffeine fix and if you're not in the mood to cook, WingsUp! and Domino's Pizza are near this property. Groceries can be found at Gibson's No Frills which is a 16-minute walk and you'll find Cambridge Drugs a 14-minute walk as well. If you're an outdoor lover, property residents of 85 Beasley Crescent, Cambridge are an 18-minute drive from Fletcher Creek Ecological Preserve, Bingemans and McLennan Park. There is a zoo,African Lion Safari, that is a 5-minute drive and is a great for a family outing.
Getting around the area will require a vehicle, as the nearest transit stop is a "MiWay" BusStop ("Rosehurst Dr At Terragar Blvd") and is a 58-minute drive
- 4 bedroom houses for sale in Cambridge
- 2 bedroom houses for sale in Cambridge
- 3 bed houses for sale in Cambridge
- Townhouses for sale in Cambridge
- Semi detached houses for sale in Cambridge
- Detached houses for sale in Cambridge
- Houses for sale in Cambridge
- Cheap houses for sale in Cambridge
- 3 bedroom semi detached houses in Cambridge
- 4 bedroom semi detached houses in Cambridge
- There are no active MLS listings right now. Please check back soon!