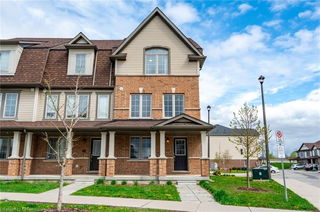Maintenance fees
$547.00
Locker
None
Exposure
SE
Possession
2025-03-31
Price per sqft
$323 - $358
Taxes
$3,787 (2024)
Outdoor space
Balcony, Patio
Age of building
9 years old
See what's nearby
Description
This captivating former model home exudes charm and elegance, with exquisite attention to detail evident throughout. The walk-out basement offers additional living space, while the open kitchen seamlessly transitions to a charming patio area - perfect for entertaining or simply enjoying a morning coffee. The primary suite is a true retreat, featuring not just one, but two spacious walk-in closets. The ensuite bathroom is a spa-like indulgence, highlighted by a luxurious 3x5 walk-in shower. Situated within walking distance of a park and bird sanctuary, this home offers a serene connection to nature. Additionally, its location in a great school district - offering public, Catholic, and French immersion options - ensures an enriching educational experience for all. In the peaceful and tranquil surroundings of this area, stress melts away, making condo living a truly relaxing and hassle-free experience.
Broker: RE/MAX TWIN CITY REALTY INC.
MLS®#: X12000552
Property details
Neighbourhood:
Parking:
2
Parking type:
Owned
Property type:
Condo Townhouse
Heating type:
Forced Air
Style:
2-Storey
Ensuite laundry:
No
MLS Size:
1800-1999 sqft
Listed on:
Mar 4, 2025
Show all details
Included in Maintenance Fees
Parking
Water






