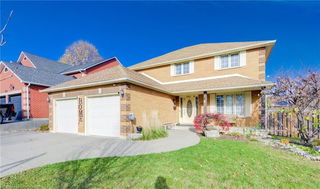Size
-
Lot size
5812 sqft
Street frontage
-
Possession
60-89 days
Price per sqft
$465 - $558
Taxes
$8,463 (2024)
Parking Type
-
Style
2-Storey
See what's nearby
Description
This stunning all-brick home offers just under 3,000 sq. ft. of beautifully designed living space in one of North Galt's most sought-after neighbourhoods. With upscale finishes and a refined layout, this carpet-free home features 9-foot ceilings on the main level, 5 spacious bedrooms, and 3.5 tastefully appointed bathrooms. The open-concept main floor is perfect for modern living and entertaining, anchored by a chef-inspired kitchen with a striking quartz waterfall countertop, extended cabinetry, high-end appliances, and a seamless transition to the bright and airy living space. Walk out to the backyard for effortless indoor-outdoor enjoyment. A dedicated office/den and a stylish powder room complete the main level. Upstairs, the luxurious primary suite offers a spa-like 5-piece ensuite with a soaker tub and an oversized walk-in closet. Four additional bedrooms share two Jack-and-Jill bathrooms and each feature generous closet space. The upper-level laundry room adds everyday convenience. The unfinished basement provides excellent storage and future potential. Located just minutes from Hwy 401 and close to top-rated schools, shopping, dining, places of worship, the library, and more this home combines luxury and location.
Broker: RE/MAX TWIN CITY REALTY INC.
MLS®#: X12274079
Property details
Parking:
4
Parking type:
-
Property type:
Detached
Heating type:
Forced Air
Style:
2-Storey
MLS Size:
2500-3000 sqft
Lot front:
49 Ft
Lot depth:
118 Ft
Listed on:
Jul 9, 2025
Show all details
Instant estimate:
orto view instant estimate
$17,507
higher than listed pricei
High
$1,484,855
Mid
$1,412,507
Low
$1,344,357
Have a home? See what it's worth with an instant estimate
Use our AI-assisted tool to get an instant estimate of your home's value, up-to-date neighbourhood sales data, and tips on how to sell for more.







