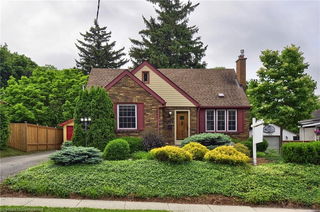A NEW CHAPTER BEGINS AT 52 WEATHERALL AVENUE. Nestled in the heart of Cambridge, this detached home welcomes you with its timeless curb appeal — a striking double-door entrance, elegant exterior, and a spacious double-car garage with room for four-car parking and no sidewalk to worry about. Step inside to discover 9-foot ceilings on the main floor, filling the home with an airy, open ambiance. The bright and expansive layout flows seamlessly from room to room, perfect for both quiet evenings and lively gatherings. The main level features a beautifully designed living and dining space that exudes warmth and elegance, while the kitchen stands as the heart of the home — ready to inspire endless culinary creations. Upstairs, find 5 bedrooms and 2 full bathrooms, each offering comfort and privacy. The primary suite is a tranquil retreat, complete with a walk-in closet and a private ensuite — a space to unwind after a long day. Perfectly positioned just 2 minutes from Highway 401, this home ensures effortless commuting and quick access to Conestoga College, Doon Valley Golf Course, and Pinnacle Hill Natural Area. Enjoy the serenity of living near the Grand River, one of Southern Ontario’s most scenic natural treasures, where nature, community, and modern living come together. 52 Weatherall Avenue is more than a home — it’s a fresh start in an inspiring setting.







