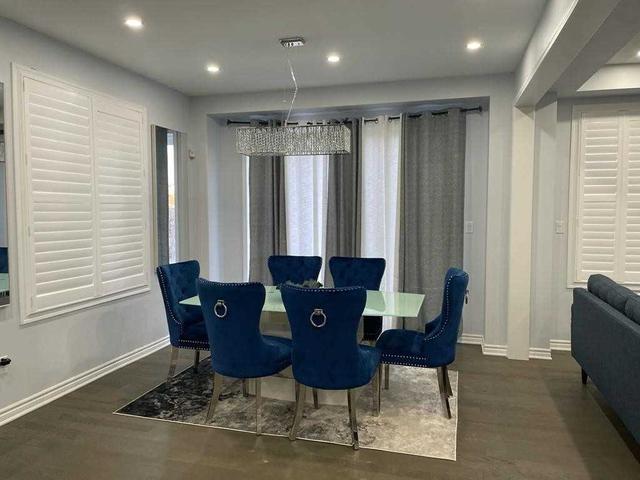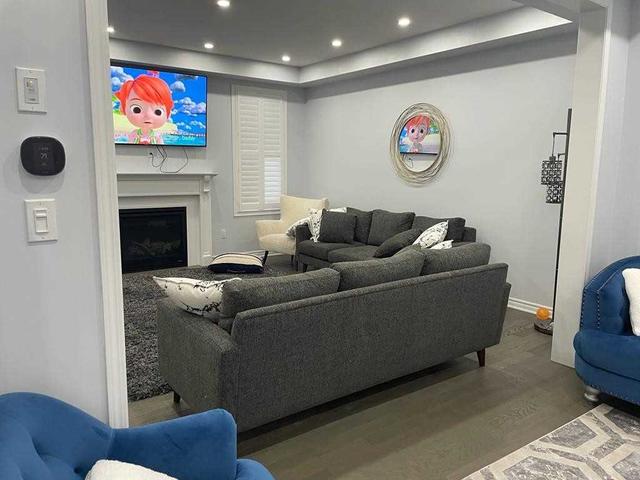Size
232 - 279 sqm
Lot Size
345.32 sqm
Price /sqft
$490 - $588
Street Frontage
W
Area
Style
2-Storey



232 - 279 sqm
345.32 sqm
$490 - $588
W
2-Storey
52 Dressage Trail, Cambridge resides in the area of the city of Cambridge. , and the city of Cambridge is also close by.
Nearby restaurants are few and far between. If you love coffee, you're not too far from Tim Hortons located at 150 Holiday Inn Drive. For those that love cooking, Zehrs is only a 16 minute walk. Love being outside? Look no further than Bingemans, McLennan Park or Victoria Park, which are only steps away from 52 Dressage Trail, Cambridge. There is a zoo,African Lion Safari, that is a 13-minute drive and is a great for a family outing.
Getting around the area will require a vehicle, as the nearest transit stop is a "MiWay" BusStop ("Rosehurst Dr At Terragar Blvd") and is a 59-minute drive