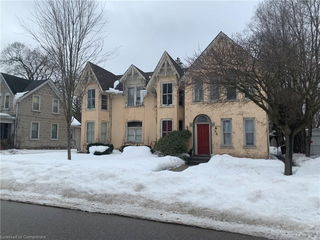Stunning 1/3 acre lot with picturesque pond views! This beautiful 4-bedroom executive home, offers nearly 3,000 sq. ft. plus a partially finished walk-out basement with in-law potential. This home combines elegance, function, and lifestyle.
The main floor features a spacious layout with separate living and dining rooms, a cozy family room, and a private office that can easily serve as a guest bedroom. The kitchen boasts granite counters, a gas stove, generous cabinetry, and plenty of prep space, flowing seamlessly to the bright breakfast area and backyard. A convenient laundry/mudroom with garage access adds to the thoughtful design.
Upstairs, the expansive primary suite includes a walk-in closet and a spa-inspired ensuite with soaker tub and separate shower. Three additional bedrooms are generously sized with ample closet space. With 2.5 baths, this home offers comfort for the whole family.
Enjoy outdoor living on the 2-tier deck overlooking your private oasis. The deep lot backs onto a tranquil pond, perfect for fishing in the summer or skating in the winter—an ideal setting for creating lasting family memories.
Additional highlights include a double garage with interior access, a steel roof for peace of mind, and excellent storage throughout. Located beside a city-maintained lot that backs onto a soccer field, this home offers both privacy and community amenities.
A rare opportunity to own a home where everyday living meets year-round recreation—don’t miss it!







