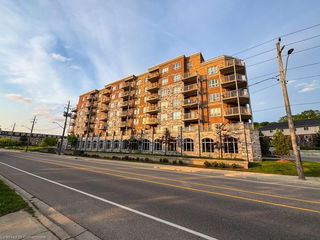Maintenance fees
$366.39
Locker
-
Exposure
N
Possession
2025-06-01
Price per sqft
$622 - $725
Taxes
$3,398.98 (2024)
Outdoor space
Balcony, Patio
Age of building
0-5 years old
See what's nearby
Description
Live in Luxury in the Heart of the Gaslight DistrictWelcome to a lifestyle, not just a home. This stunning 1 bed, 1 bath condo is located in the vibrant and historic Gaslight DistrictCambridges premier destination for culture, entertainment, and community living.Step inside and be greeted by an open-concept layout with soaring ceilings and floor-to-ceiling windows that flood the space with natural light and showcase breathtaking views of downtown Galt. The kitchen is a modern chefs dreamfeaturing sleek grey cabinetry, quartz countertops, a stylish backsplash, stainless steel appliances, and ample storage.Whether you're entertaining or unwinding, the living space offers the perfect balance of function and style. Enjoy your morning coffee while taking in the city lights from the comfort of your private haven.This building boasts incredible amenities, including a rooftop terrace and garden, party room, games room, fully equipped gym, yoga/exercise studio, concierge service, visitor parking, and more. Residents also enjoy a communal workspace, two additional party rooms, and a stylish barperfect for hosting or working remotely. You'll also have access to a community BBQ area and event space ideal for socializing.Just steps outside your door, explore the energy of the Gaslight Districttrendy restaurants, live music, public art installations, and events on the outdoor jumbotron. This is urban living with small-town charm.Dont miss your chance to own a piece of one of the regions most exciting communities.
Broker: REAL BROKER ONTARIO LTD.
MLS®#: X12163480
Property details
Neighbourhood:
Parking:
Yes
Parking type:
Underground
Property type:
Condo Apt
Heating type:
Forced Air
Style:
Apartment
Ensuite laundry:
Yes
MLS Size:
600-699 sqft
Listed on:
May 21, 2025
Show all details
Gym
Rooftop Deck
Visitor Parking
Elevator
Games Room




