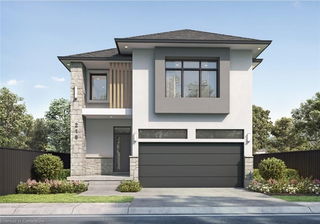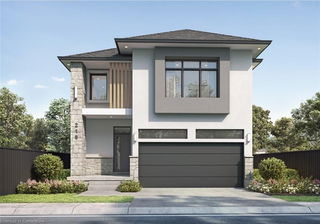46 Brant Road S




About 46 Brant Road S
46 Brant Road S is a Cambridge detached house which was for sale. Asking $1249900, it was listed in September 2025, but is no longer available and has been taken off the market (Unavailable).. This 1986 sqft detached house has 4 beds and 3 bathrooms.
For groceries or a pharmacy you'll likely need to hop into your car as there is not much near this detached house.
For those residents of 46 Brant Rd S, Cambridge without a car, you can get around quite easily. The closest transit stop is a Bus Stop (Churchill / Lansdowne) and is a short distance away connecting you to Cambridge's public transit service. It also has route Grand Ridge nearby.
© 2025 Information Technology Systems Ontario, Inc.
The information provided herein must only be used by consumers that have a bona fide interest in the purchase, sale, or lease of real estate and may not be used for any commercial purpose or any other purpose. Information deemed reliable but not guaranteed.
- 4 bedroom houses for sale in Cambridge
- 2 bedroom houses for sale in Cambridge
- 3 bed houses for sale in Cambridge
- Townhouses for sale in Cambridge
- Semi detached houses for sale in Cambridge
- Detached houses for sale in Cambridge
- Houses for sale in Cambridge
- Cheap houses for sale in Cambridge
- 3 bedroom semi detached houses in Cambridge
- 4 bedroom semi detached houses in Cambridge
- There are no active MLS listings right now. Please check back soon!


