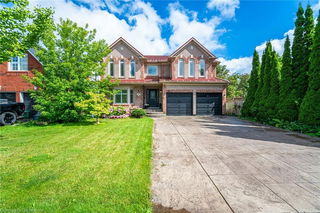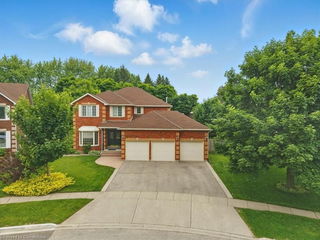44 Holbrook Crescent




About 44 Holbrook Crescent
44 Holbrook Crescent is a Cambridge detached house which was for sale. It was listed at $1299900 in April 2025 but is no longer available and has been taken off the market (Sold Conditional) on 15th of April 2025.. This detached house has 4 beds, 3 bathrooms and is 2965 sqft.
For groceries or a pharmacy you'll likely need to hop into your car as there is not much near this detached house.
If you are looking for transit, don't fear, 44 Holbrook Crescent, Cambridge has a public transit Bus Stop (Saginaw / Glenvalley) a short walk. It also has route Saginaw close by.
© 2025 Information Technology Systems Ontario, Inc.
The information provided herein must only be used by consumers that have a bona fide interest in the purchase, sale, or lease of real estate and may not be used for any commercial purpose or any other purpose. Information deemed reliable but not guaranteed.
- 4 bedroom houses for sale in Cambridge
- 2 bedroom houses for sale in Cambridge
- 3 bed houses for sale in Cambridge
- Townhouses for sale in Cambridge
- Semi detached houses for sale in Cambridge
- Detached houses for sale in Cambridge
- Houses for sale in Cambridge
- Cheap houses for sale in Cambridge
- 3 bedroom semi detached houses in Cambridge
- 4 bedroom semi detached houses in Cambridge
- There are no active MLS listings right now. Please check back soon!



