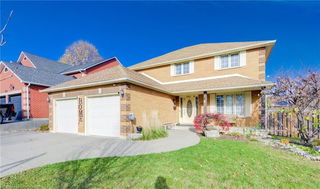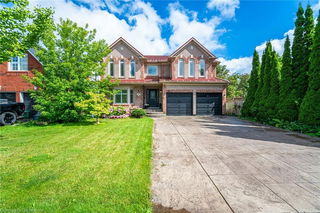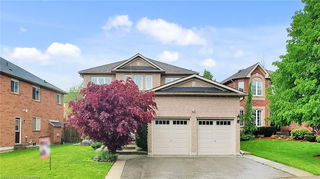Welcome to this beautifully updated, 2,920 sq ft, 4-bedroom, 4-bathroom home in Cambridge’s highly desirable Fiddlesticks neighbourhood. Built in 1991 on a premium lot, this property features a rare 3-car garage, fully fenced backyard, covered concrete deck, and a custom-built shed.
The main floor offers a bright and functional layout, including a kitchen, formal dining room, living room, and an additional formal room—perfect for entertaining. A newly renovated office, powder room, and main-floor laundry provide added convenience and flexibility.
Upstairs, you’ll find 4 generous bedrooms, including a spacious primary suite with his-and-hers walk-in closets and a luxurious 5-piece ensuite with jacuzzi tub. A 4-piece main bathroom serves the additional bedrooms.
The finished basement provides even more living space—ideal for a rec room, home gym, or guest suite. Recent updates include fresh interior paint throughout (2025) and brand-new carpeting in all bedrooms.
Located close to top-rated schools, parks, and amenities, this home offers the perfect blend of space, updates, and location in one of Cambridge’s most sought-after communities.







