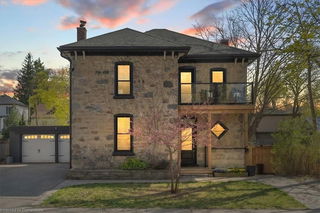Absolutely Gorgeous Property Suitable For a Large Family Located On A Premium Walk-Out Lot Backing onto Protected Greenspace & Pond In One Of the Most Sought After Millpond Subdivision Surrounded By The Greenspace. RARE 50' PREMIUM PIE SHAPED LOT. Beautifully Upgraded "Northridge" Model With 3042 Sq Ft + Another 1300 Sq Ft Fully Finished Basement. Inviting Front Porch / A Double Door Entrance That Brings You to The Open Foyer Featuring Crown Molding & Wainscotting. 9" Ceilings on The MF. A Formal Large Living Rm Open to A Large Den/ Office With Extensive Woodwork. MF Powder Rm. With New Vanity. A Modern Huge Full Size Dining Rm / Super Large Family Room / Built In Shelves & Lovely Modern Accent Wall + Gas Fireplace. Open To The Large Dinette & a Dream White Dream Kitchen / Custom Tile Backsplash, Granite Counter Tops, Breakfast Bar, Lower Valance / Undercounter Lights. Huge Wall To Wall Pantry, VIKING Gas Stove & Built in Appliances. Sliders Leads You To Huge Deck Overlooking the oind & Greenspace With Staircase. GORGEOUS Hardwood Staircase 2nd Floor / The Small Library Setup. 4 Very Generous Size Bedrooms, Two / Vaulted Ceilings & Huge Windows. Computer Nook. 2nd floor Laundry . Huge Primary Bedroom / window Seat. Full Sized Walk -In Closet. Full Ensuite With a Separate Glass Enclosed Shower & A Soaker Tub. Another Full Washroom / . Huge Walk Out Basement is Ready For Your Finishes With 3 PCe WashRoom Rough in & LArge Windows. 200 Amp Hydro. Newer Furnace (2019). Parking For 2 Full Sized Cars on driveway + 2 In The Garage. Surrounded By All Larger Homes. Close To All The Conveniences Like Parks, Schools, Transit, Recreation Facilities, Highway 401 + The Quaint Hespeler Downtown On The River. 25 MINS AWAY FROM MILTON,45 FROM MISSISSAUGA.





