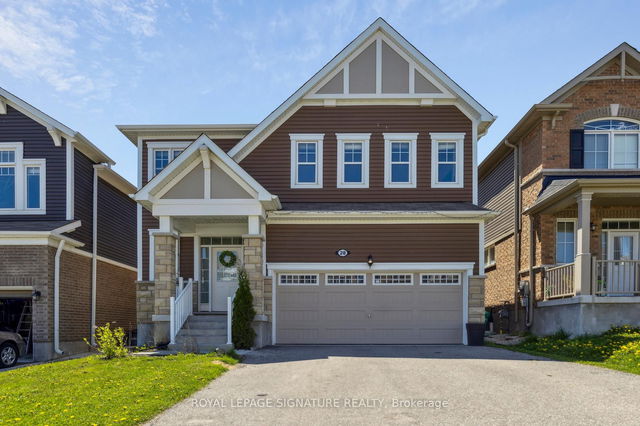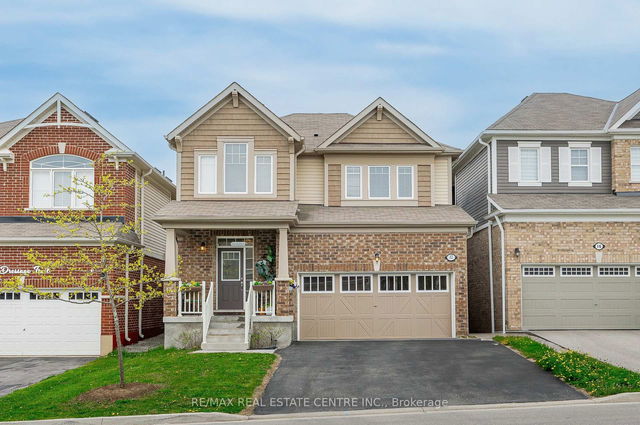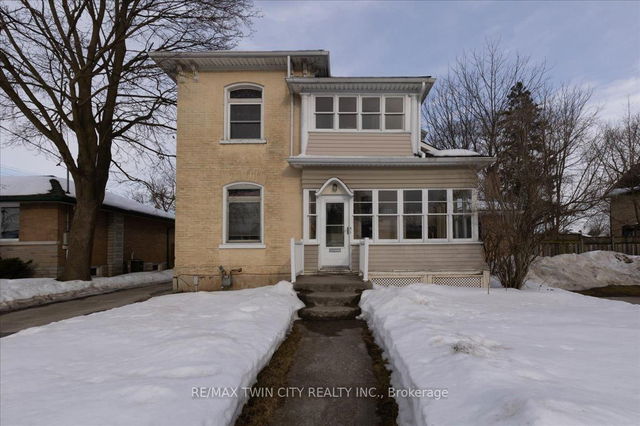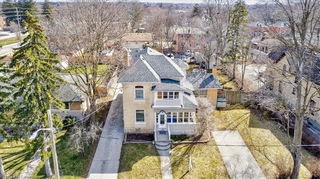Size
-
Lot size
3739 sqft
Street frontage
-
Possession
Flexible
Price per sqft
$412 - $515
Taxes
$7,006 (2024)
Parking Type
-
Style
2-Storey
See what's nearby
Description
Nestled in Cambridge's highly desirable River Mill Community, this beautiful 4-bedroom, 3-bathroom home offers the perfect blend of space, style, and functionality. With soaring 9'ceilings and an expansive open-concept layout, the kitchen seamlessly connects to the main floor living and dining areas-perfect for entertaining or everyday living. The 4-car driveway leads to a double garage with direct entry into a main-level corridor, offering possible private access to the basement. This versatile setup can serve as a dedicated in-law suite or a potential income-generating unit with the addition of a separate exterior entrance. Upstairs, you'll find a spacious family room that can easily be transformed into a fifth bedroom or serve as a multi-purpose entertainment space. The second-floor laundry room offers enough space to accommodate an additional bathroom. This level also includes a 4-piece main bath and four generously sized bedrooms, including a luxurious primary suite complete with a walk-in closet and a private 3-piece en-suite. Backed by peaceful green space, this home offers a quiet retreat for relaxation and privacy. Meticulously designed with comfort and flexibility in mind, this home is a true gem. Don't miss your chance to make it yours!
Broker: ROYAL LEPAGE SIGNATURE REALTY
MLS®#: X12150244
Property details
Parking:
6
Parking type:
-
Property type:
Detached
Heating type:
Forced Air
Style:
2-Storey
MLS Size:
2000-2500 sqft
Lot front:
36 Ft
Lot depth:
103 Ft
Listed on:
May 15, 2025
Show all details
Instant estimate:
orto view instant estimate
$39,184
higher than listed pricei
High
$1,122,896
Mid
$1,068,184
Low
$1,016,647
Have a home? See what it's worth with an instant estimate
Use our AI-assisted tool to get an instant estimate of your home's value, up-to-date neighbourhood sales data, and tips on how to sell for more.







