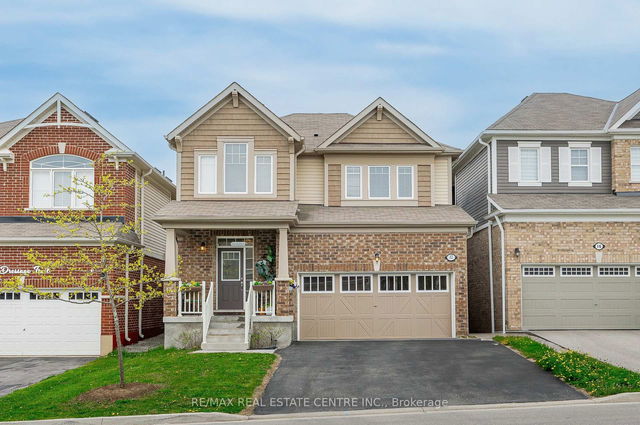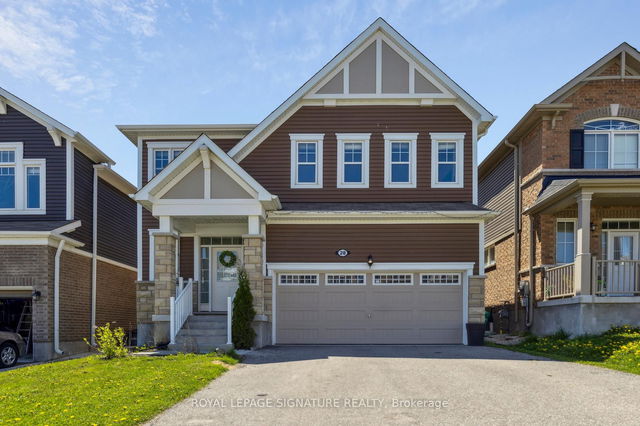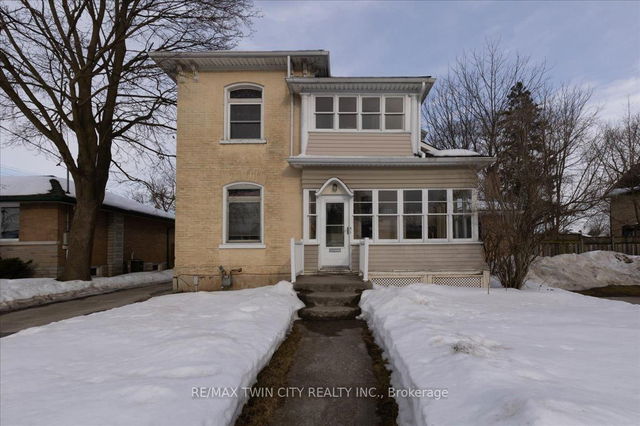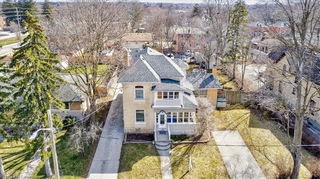Size
-
Lot size
-
Street frontage
-
Possession
90+ days
Price per sqft
$400 - $500
Taxes
$6,881 (2024)
Parking Type
-
Style
2-Storey
See what's nearby
Description
Welcome to this stunning 4-bedroom home nestled in the highly sought-after Rivermill community. Backing onto green space with no rear neighbours, this property offers the perfect blend of privacy and tranquility, an ideal setting for families. Step inside to a bright and airy open-concept main floor with soaring 9 ceilings, rich hardwood flooring, and an elegant oak staircase. The gourmet kitchen is a true showstopper, featuring stainless steel appliances, a large island, granite countertops, and a walk-in pantry for all your storage needs. Upstairs, you'll find four spacious bedrooms, including a luxurious primary suite with his-and-hers oversized walk-in closets and a convenient second-floor laundry room. This home truly has it all, space, style, and location. A rare opportunity to own a beautifully maintained property in a premium setting. Don't miss out, schedule your private showing today!
Broker: RE/MAX REAL ESTATE CENTRE INC.
MLS®#: X12159486
Open House Times
Sunday, May 25th
12:00pm - 2:00pm
Property details
Parking:
4
Parking type:
-
Property type:
Detached
Heating type:
Forced Air
Style:
2-Storey
MLS Size:
2000-2500 sqft
Lot front:
36 Ft
Lot depth:
103 Ft
Listed on:
May 20, 2025
Show all details
Rooms
| Level | Name | Size | Features |
|---|---|---|---|
Main | Kitchen | 12.6 x 11.2 ft | |
Main | Living Room | 20.9 x 14.8 ft | |
Main | Dining Room | 12.6 x 8.3 ft |
Show all
Instant estimate:
orto view instant estimate
$67,792
higher than listed pricei
High
$1,122,379
Mid
$1,067,692
Low
$1,016,179
Have a home? See what it's worth with an instant estimate
Use our AI-assisted tool to get an instant estimate of your home's value, up-to-date neighbourhood sales data, and tips on how to sell for more.







