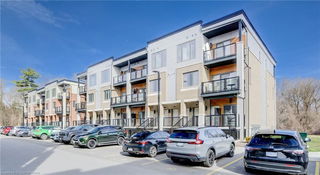Maintenance fees
$262.00
Locker
None
Exposure
N
Possession
Flexible
Price per sqft
$442 - $530
Taxes
$3,855.42 (2025)
Outdoor space
Balcony, Patio
Age of building
2 years old
See what's nearby
Description
25 Isherwood Avenue Unit C34 offers a stylish blend of comfort and convenience in one of Cambridge's most accessible locations. This bright main-floor bungalow-style 2-bedroom, 2-bath stacked townhome features an open-concept layout with a modern kitchen, stainless steel appliances, subway tile backsplash, and a central island that's perfect for both cooking and gathering. The spacious primary suite includes a walk-in closet and a private 3-piece ensuite, while the second bedroom and full bath provide flexibility for guests or a home office. Large windows fill the space with natural light, and two private balconies offer peaceful views of green space and fresh-air living. Complete with one parking spot, this move-in-ready home is situated minutes from the Grand River trails, Riverside Park, the 401, and the vibrant Gaslight District, with its mix of dining, shopping, and entertainment-ideal for those seeking a low-maintenance lifestyle without sacrificing location.
Broker: RE/MAX TWIN CITY REALTY INC.
MLS®#: X12346503
Property details
Neighbourhood:
Parking:
Yes
Parking type:
-
Property type:
Condo Townhouse
Heating type:
Forced Air
Style:
Stacked Townhous
Ensuite laundry:
Yes
Corp #:
WNCC-761
MLS Size:
1000-1199 sqft
Listed on:
Aug 15, 2025
Show all details
Rooms
| Name | Size | Features |
|---|---|---|
Bathroom | 1.1 x 1.1 ft | |
Primary Bedroom | 10.9 x 11.5 ft | |
Great Room | 12.5 x 12.4 ft |
Show all
Instant estimate:
orto view instant estimate
$3,297
lower than listed pricei
High
$547,415
Mid
$526,503
Low
$515,973
Have a home? See what it's worth with an instant estimate
Use our AI-assisted tool to get an instant estimate of your home's value, up-to-date neighbourhood sales data, and tips on how to sell for more.







