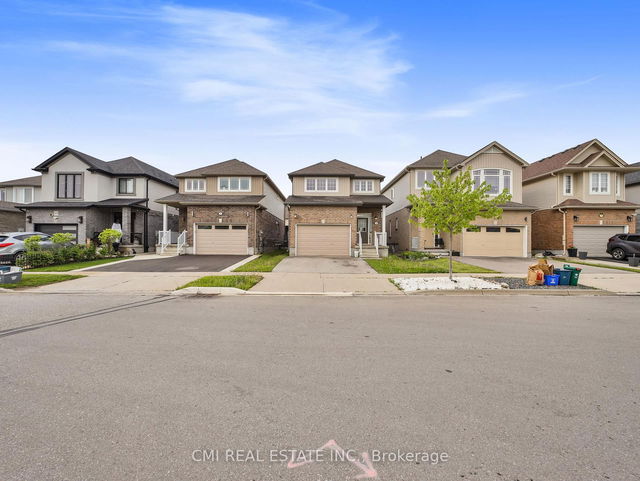Size
-
Lot size
5500 sqft
Street frontage
-
Possession
Flexible
Price per sqft
$400 - $533
Taxes
$5,050 (2024)
Parking Type
-
Style
2-Storey
See what's nearby
Description
*3D Virtual Tour Attached* Above Grade 1594 SF, Basement Total Area 729 SF*, Top 5 Reasons To Buy: 1) upgraded master bedroom, en suite/shower. 2)Engineered hardwood throughout 1st + 2nd floor. 3) Upgraded Oak staircase. 4) Upgraded powder room,including floating vanity. 5) Remodeled kitchen + herringbone backsplash. 232 McNichol Dr a beautifully upgraded 3-bedroom, 2.5-bathroom home located on a quiet street in one of Cambridges most desirable family-friendly neighborhoods. Sitting on a generous 61 x 108 ft lot, this meticulously maintained property offers timeless charm and modern finishes throughout. The main floor boasts a spacious layout perfect for entertaining, while the upstairs features a large primary bedroom with a private ensuite and walk-in closet. One Common Bathroom and Two Big Bedrooms. Enjoy the finished basement with an open-concept layout, bathroom rough-in, large cold room, and abundant storage ideal for a growing family or future expansion.
Broker: ROYAL LEPAGE SIGNATURE REALTY
MLS®#: X12346589
Property details
Parking:
4
Parking type:
-
Property type:
Detached
Heating type:
Forced Air
Style:
2-Storey
MLS Size:
1500-2000 sqft
Lot front:
61 Ft
Lot depth:
108 Ft
Listed on:
Aug 15, 2025
Show all details
Rooms
| Level | Name | Size | Features |
|---|---|---|---|
Second | Bedroom 2 | 10.0 x 14.0 ft | |
Basement | Utility Room | 11.0 x 11.0 ft | |
Main | Kitchen | 8.0 x 11.0 ft |
Show all
Instant estimate:
orto view instant estimate
$48,049
higher than listed pricei
High
$890,434
Mid
$847,049
Low
$806,181
Have a home? See what it's worth with an instant estimate
Use our AI-assisted tool to get an instant estimate of your home's value, up-to-date neighbourhood sales data, and tips on how to sell for more.







