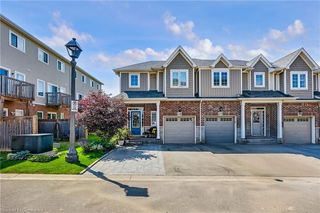Welcome to 22 Chester Drive, Cambridge – A Turn-Key Gem in a Prime Location! Step into this beautifully maintained freehold townhouse nestled in one of Cambridge’s most desirable neighbourhoods. Move-in ready and immaculately presented, this carpet-free home offers modern updates, spacious living & an abundant natural light throughout. Freshly painted throughout, this stunning home features 3+1 bed, 3 baths with a fully finished basement and connected to the neighbouring property by the garage on the left. The main floor boasts an inviting open-concept layout with a spacious eat-in kitchen, offering abundant cabinetry, quality appliances & a layout perfect for cooking. The bright Living room is adorned with high-end laminate flooring & sliding doors that open to your private backyard oasis. A convenient main-floor powder room completes this level. Upstairs, you’ll find 3 generously sized bedrooms, including a massive primary suite with a walk-in closet. The updated 4pc bath offers shower/tub combo. Downstairs The professionally finished basement in 2023, completed as per legal code, adds valuable living space with a fourth bedroom, 3pc bath, kitchenette setup & a large recreation room – perfect for guests or in-law living. Step outside to your fully fenced backyard with no rear neighbours, offering maximum privacy. Enjoy summer BBQs, Host parties or enjoy morning coffee on the expansive deck. There’s even room for gardening. Notable updates include: Roof (2021), Hot water heater (2021), Furnace (2022), Washer & dryer (2023), Stove & range hood (2023), Modern light fixtures (2025) & Updated bathroom faucets. The garage is 1.5 with direct access to the backyard, driveway parking & an unbeatable location close to parks, schools, shopping, trails & transit. Whether you're a first-time buyer, growing family, or looking for multi-generational living this house offers incredible value & lifestyle. Don’t miss your chance – book your private showing today before it's gone!







