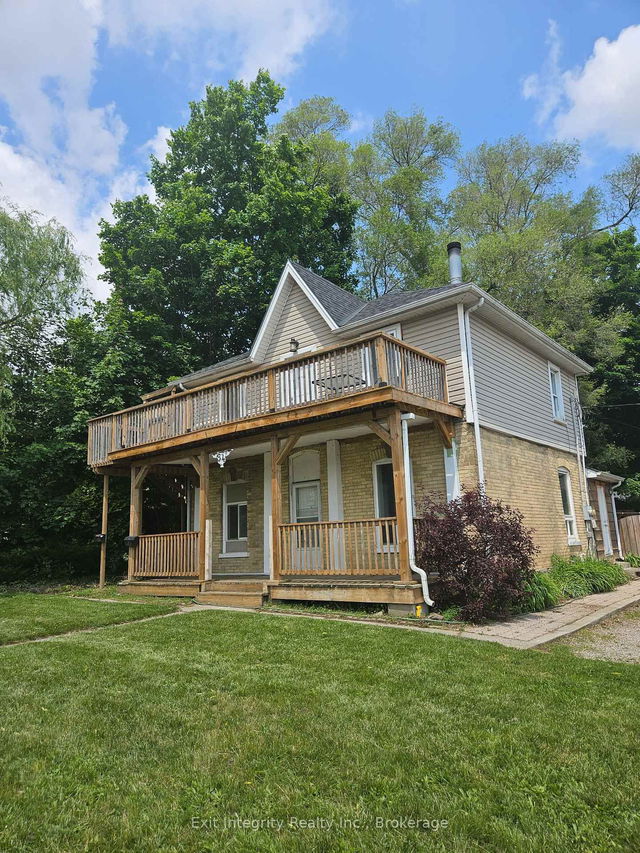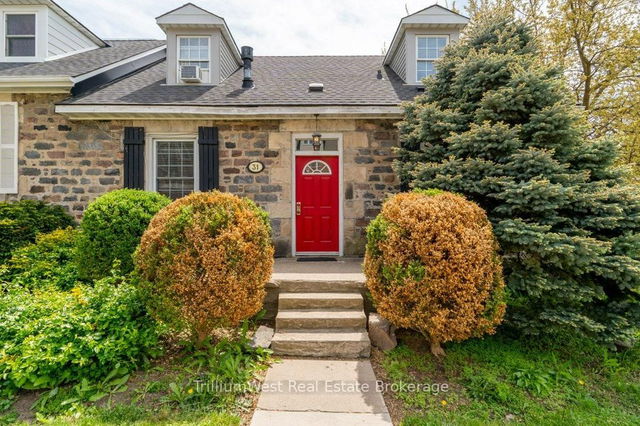Size
-
Lot size
7500 sqft
Street frontage
-
Possession
30-59 days
Price per sqft
$408 - $543
Taxes
$4,786.32 (2024)
Parking Type
-
Style
Sidesplit 4
See what's nearby
Description
Welcome to 21 Highland- there's lots of quality upgrades in this bright and tidy multi level home! Highland Crescent is a classy and traditional West Galt neighbourhood in Cambridge. Quiet, and low traffic, you can't ask for more! The home itself is fresh and immaculate. The windows are all generously proportioned and have all been replaced with custom blinds. The kitchen is modern, with an open countertop overlooking the dining room. The dining room window was replaced with a sliding door to the 2 level deck. The deck is spacious enough to find sun or shade, while you enjoy the private lot. There is even real hardwood everywhere except the lower level rec room. 3 sitting areas to choose from - the living room has a gas fireplace, a cozy den on the ground level plus the rec room level with another fireplace. There's room to entertain or even create a work from home space. At over 1500 square feet, the home is spacious to fit all of you and your family's needs. Completing the home is a single car garage has a double wide parking out front. The large lower level foyer has doors to both the backyard and the garage - making it a perfect spot for pets or kids to get organized. Minutes to downtown Galt, the Westgate Shopping plaza, schools, trails and more - enjoy living on the West side!
Broker: ROYAL LEPAGE CROWN REALTY SERVICES
MLS®#: X12089541
Property details
Parking:
5
Parking type:
-
Property type:
Detached
Heating type:
Forced Air
Style:
Sidesplit 4
MLS Size:
1500-2000 sqft
Lot front:
60 Ft
Lot depth:
125 Ft
Listed on:
Apr 17, 2025
Show all details







