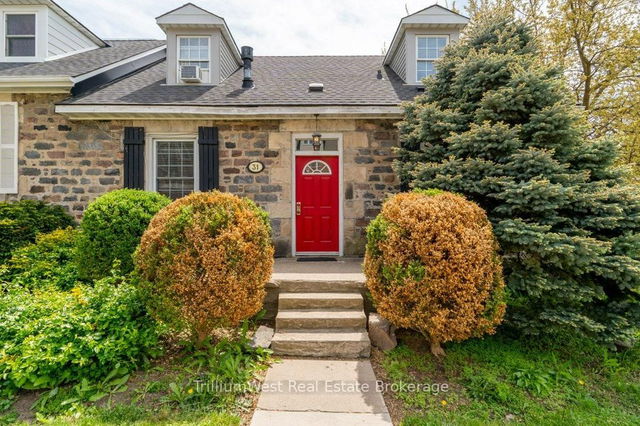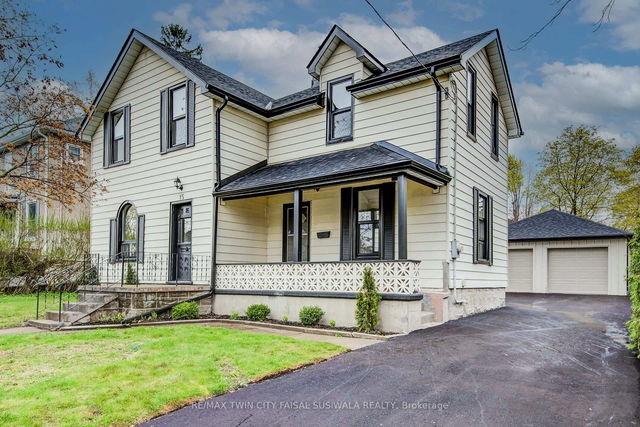Size
-
Lot size
8869 sqft
Street frontage
-
Possession
2025-07-31
Price per sqft
$350 - $467
Taxes
$4,065 (2024)
Parking Type
-
Style
1 1/2 Storey
See what's nearby
Description
Discover the charm of this historic stone-built cottage duplex, a unique legal non-conforming property that offers both character and versatility. This exceptional residence features a spacious two-bedroom main unit, perfect for comfortable living, alongside a separate one-bedroom suite with its own private entrance and parking ideal for rental income or Airbnb opportunities. The property boasts a lovely front porch and ample parking for six or more vehicles, making it perfect for motorized toys or additional rental revenue. The fenced rear yard provides a safe space for pets, while the private covered porch is perfect for outdoor relaxation and barbecues. Located in a vibrant neighborhood close to the Gaslight District, the School of Architecture, and the Cambridge Theatre, this duplex combines historic charm with modern convenience. Enjoy original flooring, a cozy gas fireplace, and updated eaves throughout the property. Each unit features individual laundry facilities, ensuring privacy and convenience for all residents. The large primary bedroom in the main unit offers a serene retreat, while the secondary suite boasts an updated kitchen and appliances, making it a comfortable living space for guests or tenants. With one unit currently occupied, this property is easy to show, allowing you to set your own market rent for the other unit. Don't miss this opportunity to own a piece of history while enjoying the benefits of modern living in a trendy area with excellent public transit and school amenities. Schedule your viewing today!
Broker: TrilliumWest Real Estate Brokerage
MLS®#: X12178903
Property details
Parking:
9
Parking type:
-
Property type:
Semi-Detached
Heating type:
Radiant
Style:
1 1/2 Storey
MLS Size:
1500-2000 sqft
Lot front:
67 Ft
Lot depth:
134 Ft
Listed on:
May 28, 2025
Show all details
Rooms
| Level | Name | Size | Features |
|---|---|---|---|
Main | Kitchen | 15.1 x 10.0 ft | |
Main | Living Room | 14.6 x 12.2 ft | |
Main | Bedroom | 9.3 x 11.3 ft |
Show all
Instant estimate:
orto view instant estimate
$35,214
higher than listed pricei
High
$785,565
Mid
$735,114
Low
$707,046
Have a home? See what it's worth with an instant estimate
Use our AI-assisted tool to get an instant estimate of your home's value, up-to-date neighbourhood sales data, and tips on how to sell for more.







