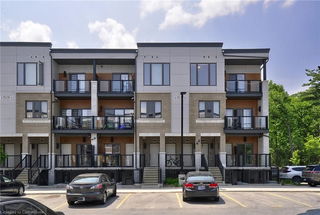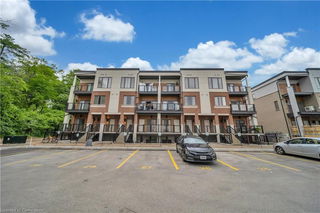Welcome to 199 Saginaw Parkway Unit #10, a beautifully maintained 3-bedroom, 2.5-bathroom Condo townhouse located in the desirable North Galt Country Club Estates community. This bright and spacious home is perfectly situated just minutes from the 401, top-rated schools, restaurants, grocery stores, and shopping - everything you need is right at your doorstep. The main floor features A stylish 2-piece powder room, Generous front entry with walk-in closet, Galley-style kitchen equipped with an induction cooktop, in-wall oven, warming drawer, stainless steel fridge, and dishwasher Open-concept living and dining area with warm honey oak laminate flooring and sliding patio doors leading to your private patio ideal for entertaining! Upstairs, you’ll find, Three generously sized bedrooms, A full 4-piece bathroom, A serene primary suite complete with a recently renovated ensuite featuring a glass-enclosed walk-in shower with oversized rain shower head, modern vanity with ample storage, a spacious walk-in closet and California shutters throughout. Bonus Features: Access to the heated saltwater pool and pool house, perfect for summer relaxation or private gatherings Don’t miss your opportunity to live in one of North Galt’s most sought-after communities.







