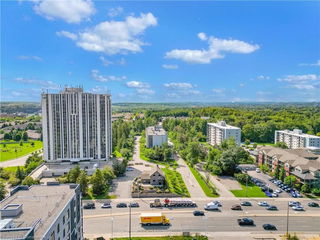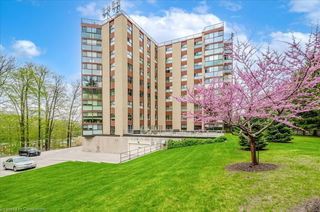Opportunity knocks! Unit 1001 at the Black Forest is designed to impress, as soon as you enter the Building you know you are at one of the finest condos in Cambridge! If you have been considering a condo lifestyle, come have a look, with over 1500 sqft, open concept Living room, Dining room & solarium sitting area, you sure won't feel like a downsize! You will love that this unit is loaded with windows capturing the sunrise in the Primary bedroom and the Sunset in the Livingroom! You literally have Floor to ceiling windows capturing a 180 degrees view of the north end of the city! 2 bedrooms, 2 full baths (one being a 5pc Ensuite with soaker tub over looking the city lights!) You will also be impressed with fantastic amenities like pool, fitness, party room, games room and even tennis/pickle ball courts! This unit has one parking space and a locker for additional storage!





