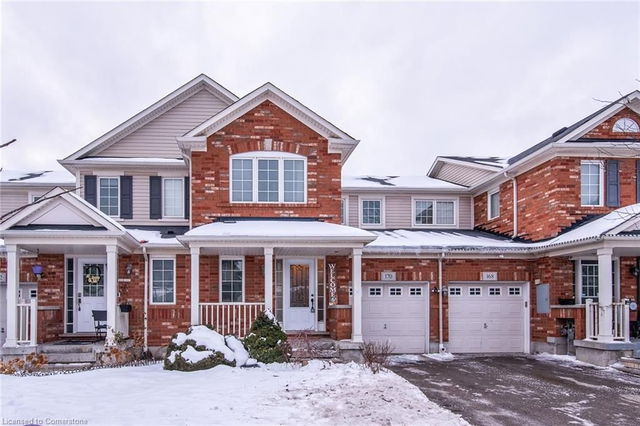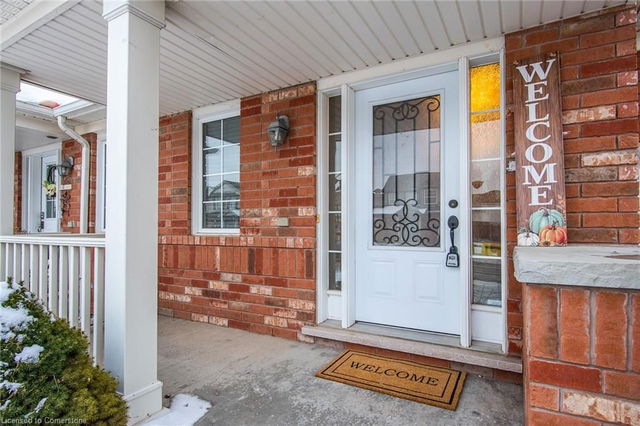Property Details
Heating Type:
Forced Air
Parking:
3
Parking Type:
NA
Property Type:
Att/Row/Twnhouse
Lot Front:
7.01 M
Lot Depth:
24.99 M
Virtual Tour:
NA



170 Chase Crescent is in the city of Cambridge. This property is conveniently located near the intersection of Square One. , and the city of Breslau is also close by.
Nearby restaurants are few and far between. If you love coffee, you're not too far from Tim Hortons located at 900 Jamieson Parkway. For groceries there is Food Basics which is a 4-minute drive. There is a zoo,African Lion Safari, that is a 14-minute drive and is a great for a family outing.
Getting around the area will require a vehicle, as the nearest transit stop is a "MiWay" BusStop ("Rosehurst Dr At Terragar Blvd") and is a 55-minute drive