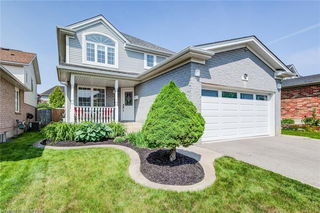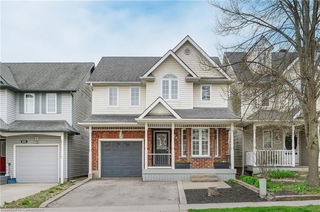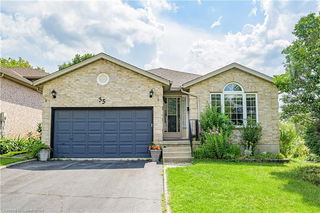124 Decaro Crescent

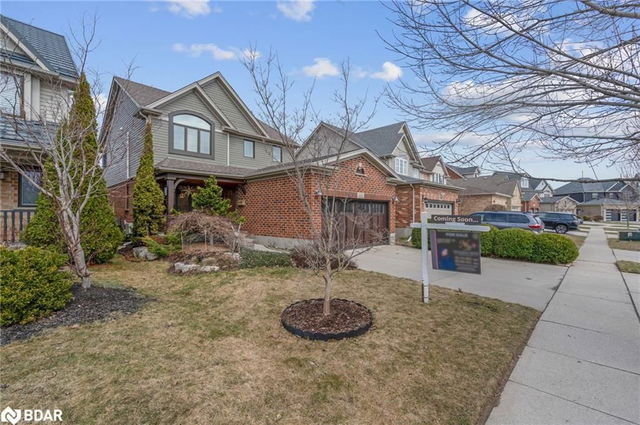
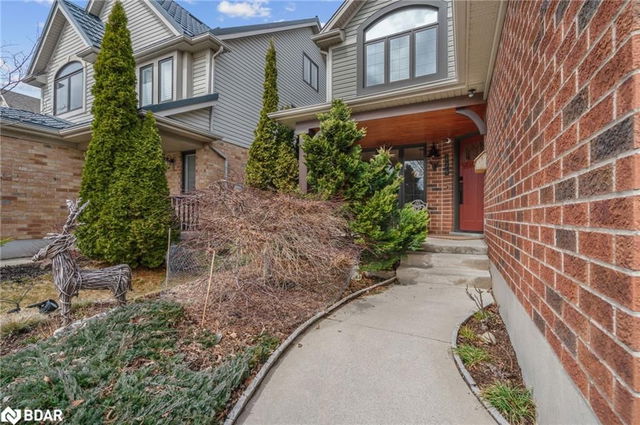

About 124 Decaro Crescent
124 Decaro Crescent is a Cambridge detached house which was for sale. Asking $999000, it was listed in April 2025, but is no longer available and has been taken off the market (Sold Conditional) on 6th of April 2025.. This detached house has 3+1 beds, 4 bathrooms and is 1836 sqft.
For groceries or a pharmacy you'll likely need to hop into your car as there is not much near this detached house.
Transit riders take note, 124 Decaro Crescent, Cambridge is nearby to the closest public transit Bus Stop (Kerwood / Gees) with route Hespeler.
© 2025 Information Technology Systems Ontario, Inc.
The information provided herein must only be used by consumers that have a bona fide interest in the purchase, sale, or lease of real estate and may not be used for any commercial purpose or any other purpose. Information deemed reliable but not guaranteed.
- 4 bedroom houses for sale in Cambridge
- 2 bedroom houses for sale in Cambridge
- 3 bed houses for sale in Cambridge
- Townhouses for sale in Cambridge
- Semi detached houses for sale in Cambridge
- Detached houses for sale in Cambridge
- Houses for sale in Cambridge
- Cheap houses for sale in Cambridge
- 3 bedroom semi detached houses in Cambridge
- 4 bedroom semi detached houses in Cambridge
- There are no active MLS listings right now. Please check back soon!

