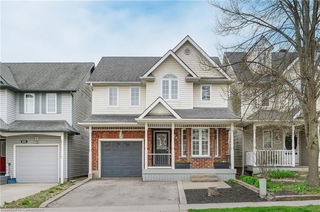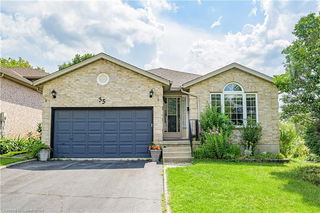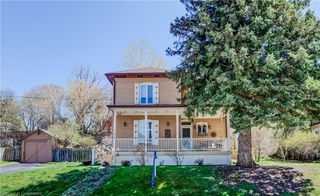MAKE THIS ONE A KEEPER – JUST MINUTES TO THE 401! 96 Sofron Drive—tucked away on a quiet street in one of Hespeler’s most desirable family neighbourhoods. From the moment you arrive, you’re greeted by charming curb appeal, a double garage, and a welcoming front porch perfect for morning coffees. Step inside to over 2,800 sq ft of finished living space. The main floor features a sun-filled living and dining room ideal for hosting, while the cozy family room—with a gas fireplace and large bay window, offers the perfect place to unwind. The heart of the home is the updated kitchen, where quartz countertops, a stylish backsplash, and a center island create an inviting space for family meals. Sliding doors lead to a backyard retreat—complete with a spacious two-tier deck, gazebo, and a beautifully maintained fenced yard with a storage shed. Upstairs, you’ll find 3 generously sized bedrooms, including a serene primary suite with a walk-in closet and private 3pc ensuite. A bonus loft nook adds flexible space for a home office or study area. The fully finished basement expands your living space with a rec room, a 4th bedroom, another full bathroom, and plenty of storage. Notable upgrades include updated bathrooms, a new A/C and furnace (2024), garage door and driveway (2022), bay window (2018), and a newer roof (2010). Closet organizers, modern finishes, and thoughtful details throughout. Located just 4 minutes to the 401, and walking distance to great schools, trails, parks, the Hespeler arena, and splash pad—this is a home that truly checks all the boxes.







